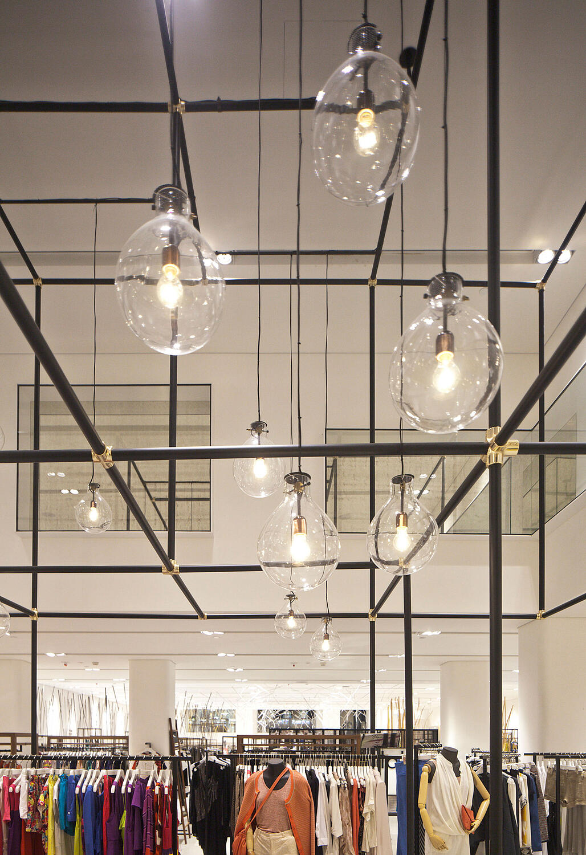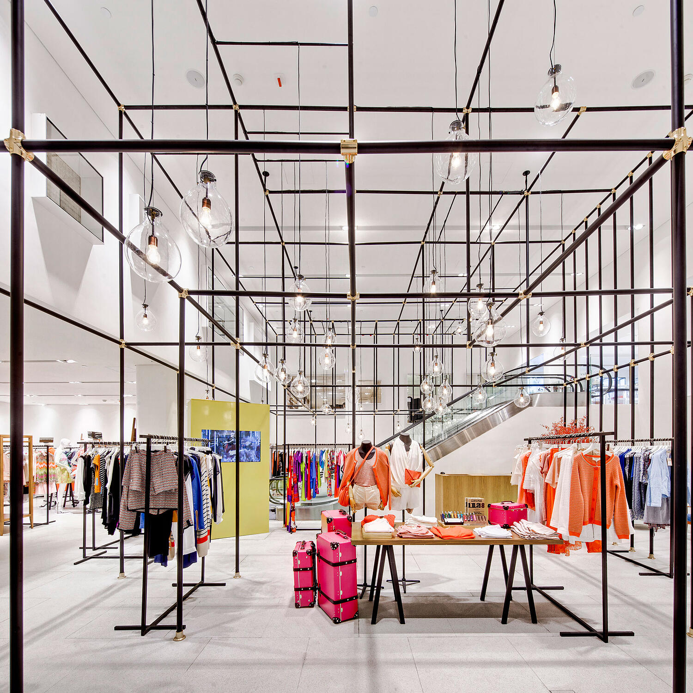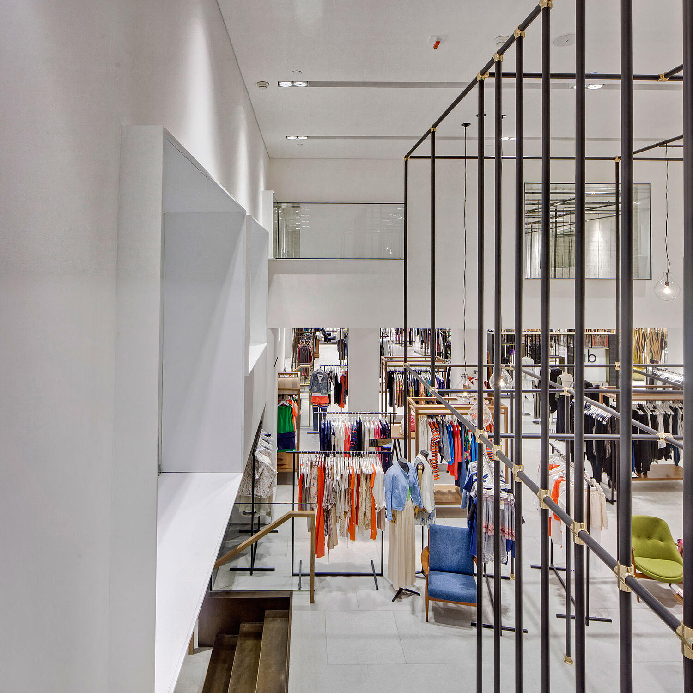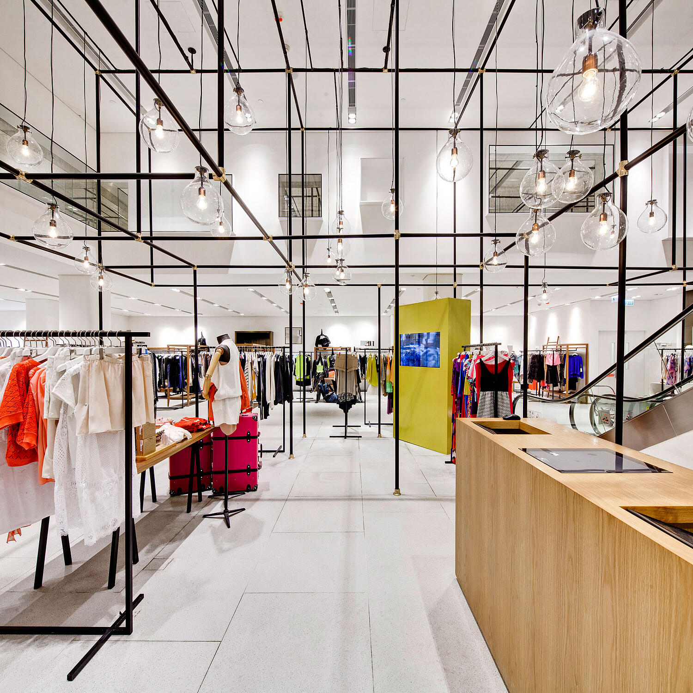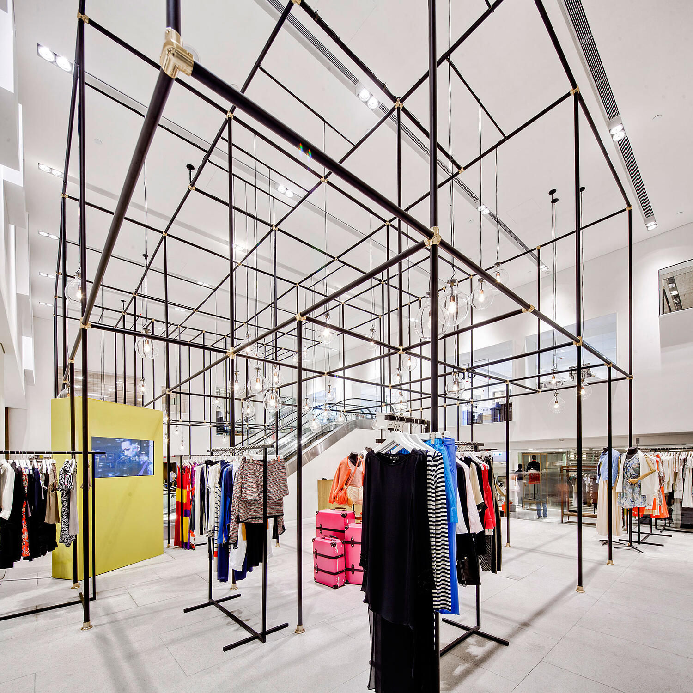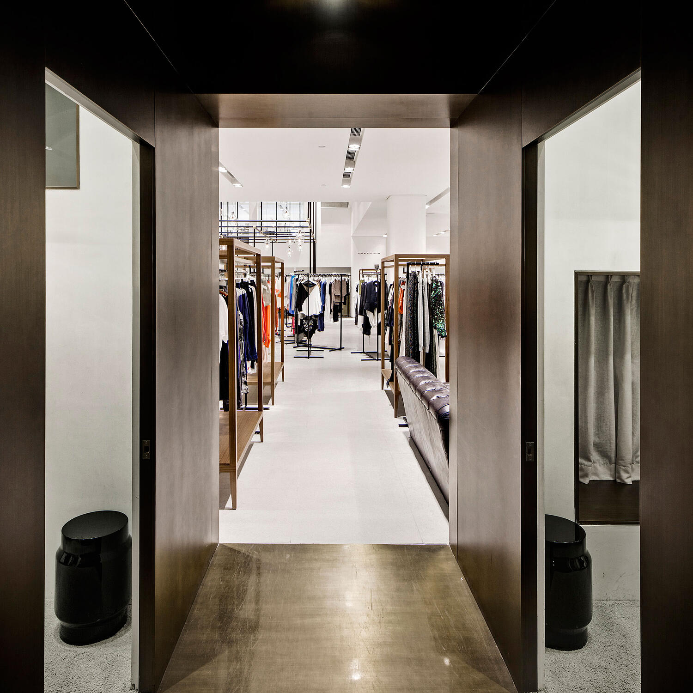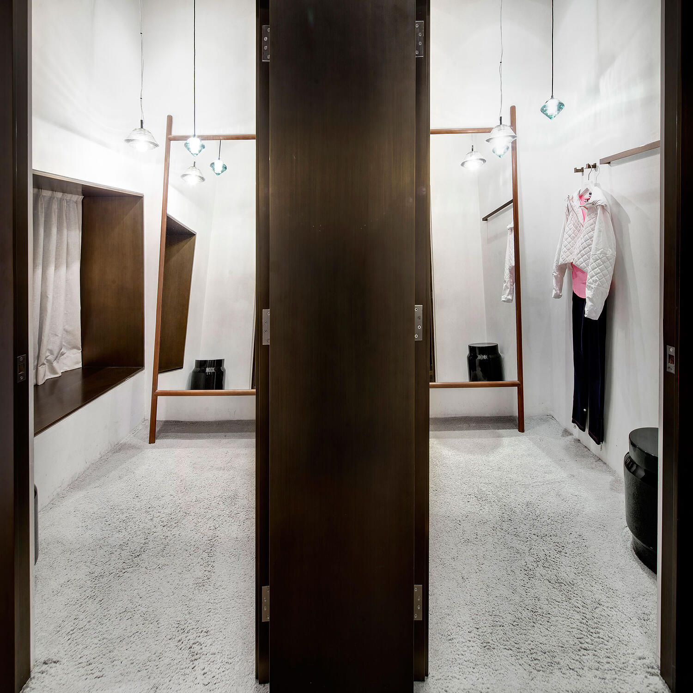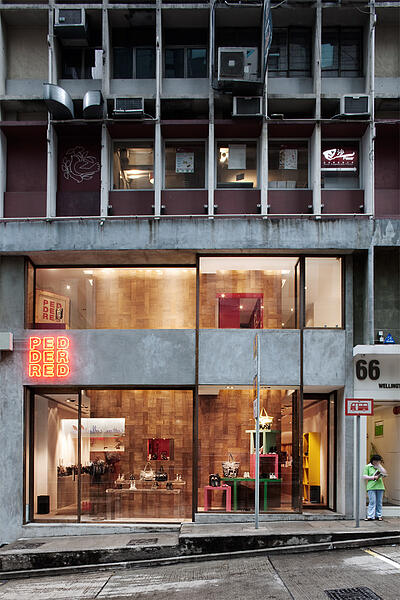Lab by Lane Crawford
Luxury retailer Lane Crawford debuts a new concept “lab by Lane Crawford” in their Kowloon location, with architects Neri&Hu behind the design of this store-within-a-store. Featuring contemporary designer labels, “lab” is a curatorial shopping experience for patrons at the fashion forefront. Neri&Hu’s design concept for this double-height space begins with the notion of a fashion laboratory—septic white surfaces serving as a backdrop for bronze feature displays and sleek black scaffolding that permeates throughout. The industrial notes of the structural system are enhanced by a human touch through the crafted brass joints, evoking an atelier-like quality. Glowing pendant lights that float in and out of the rigid matte black tubes, together with the antique mirrors lining the walls that reflect and expand the space infinitely also add a certain playfulness to the spatial quality. To contrast with the airiness of the main space, the fitting rooms are a cavernous carved space lined in luxuriant bronze. Transparent mirror openings in individual changing rooms is another feature—allowing changing patrons to see out, while outsiders can only catch their own reflection, turning the voyeuristic gaze back upon themselves.
Gross Area
680 m²
Status
Complete
Completion Date
September 2011
Duration
June 2011 – September 2011
Address
3 Canton Road, 1/F, Tsim Sha Tsui, Kowloon, Hong Kong
