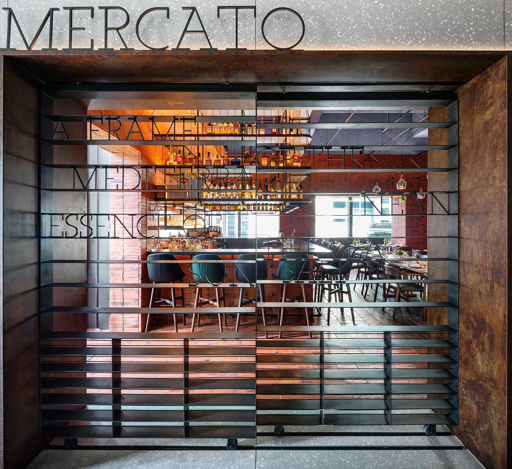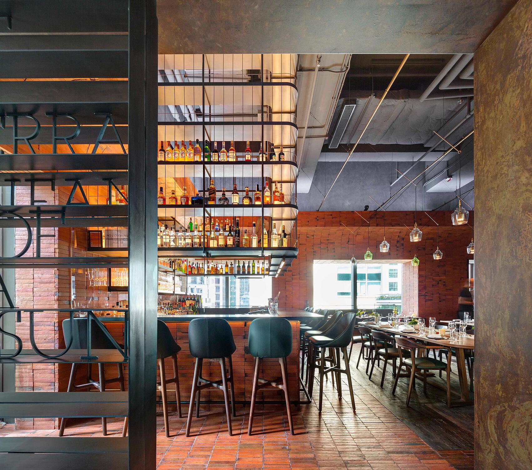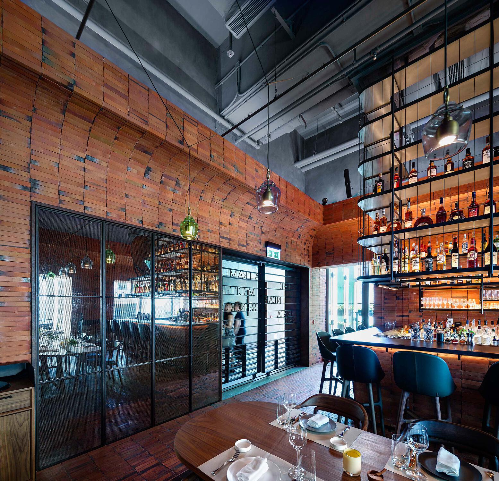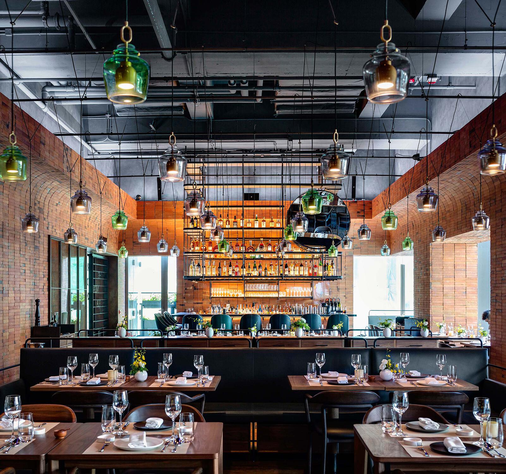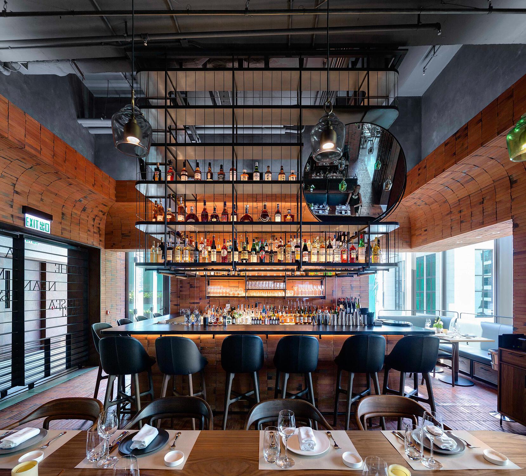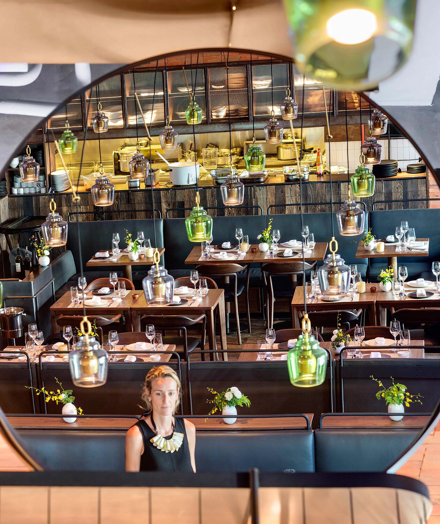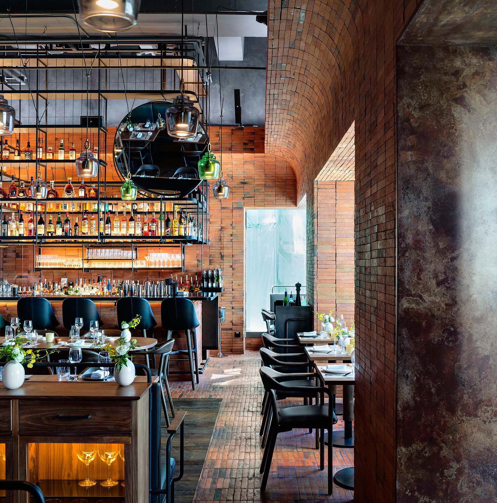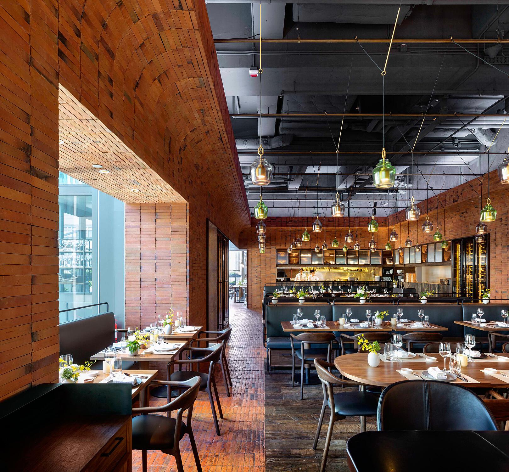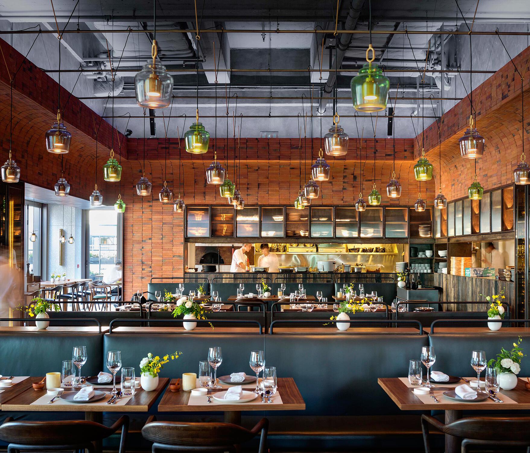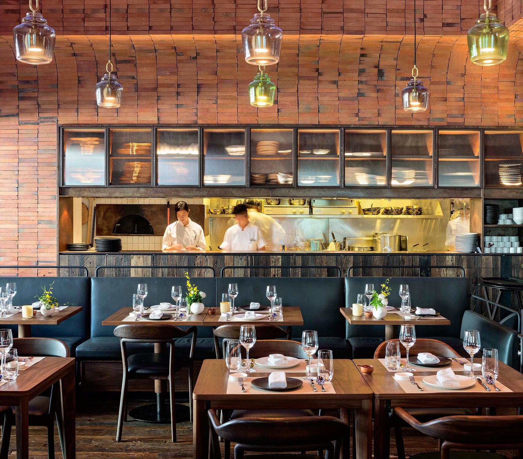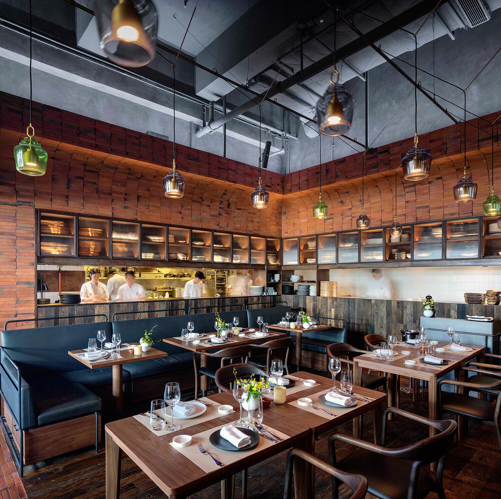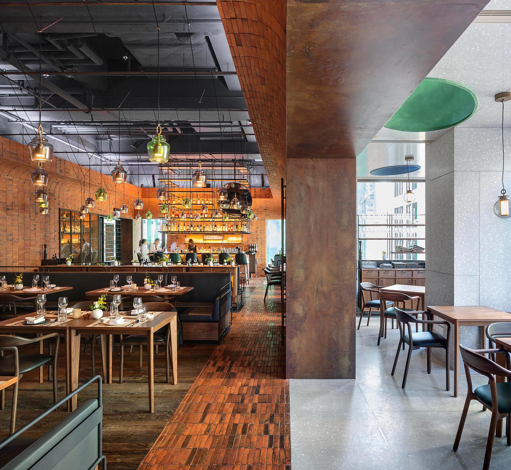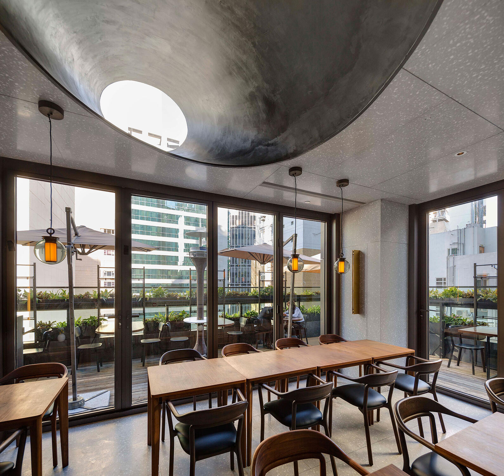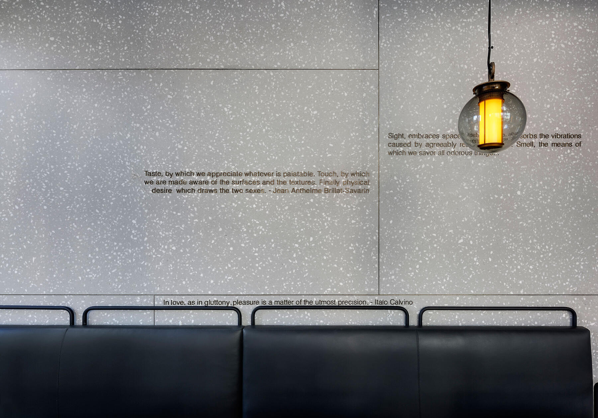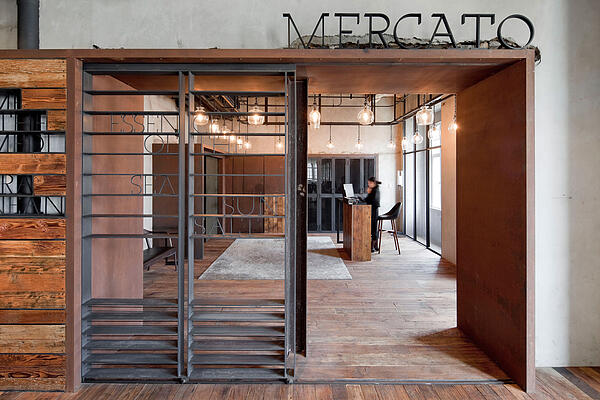Mercato Hong Kong
Enjoying acclaimed success at its first location in Shanghai’s historic Bund district, chef Jean-Georges Vongerichten’s Italian restaurant Mercato opens in the heart of Hong Kong’s Lan Kwai Fong, with Neri&Hu again responsible for the design of its spaces, furniture and lighting. Keeping in line with its namesake concept, the design aspires to capture the vibrancy of an Italian marketplace, striking a rich balance between the rustic and the refined, the public and the domestic. The original tripartite of conceptual elements—Street, Market and Landscape—is reinterpreted afresh in Hong Kong with a new material palette and details.
The Street defines the entrance foyer, enveloping arriving guests in a neutral palette of light gray terrazzo and antiqued brass, a calm counterpoint to the stimulations of the marketplace within. A raw steel gate with custom graphic lettering marks a threshold beyond which guests can begin to sense the impending excitement.
Containing the Main Dining and Bar areas, the Market is demarcated by a thickened enclosure of red brick. Curving ever so gently inward as it rises up, the masonry walls evoke historic European vaulted constructions, with the added benefit of bringing the original five meter high space down to a more human scale. A main feature of the Market is the Bar with its black steel shelves hovering overhead, and a large pivoting mirror that reflects the various activities inside the restaurant. Above, a network of tube steel members, inspired by old-time butcher’s rails, intertwine with the exposed ductwork and form a system for hanging lights over the main dining space. Custom pendants in smoke glass and green glass harken back to the gas street lamps that were once found throughout Europe.
A series of openings in the brick perimeter lead to side alleys and nooks, including Banquette seating and the Show Kitchen window; lined in raw steel, each frame composes a spectacle to delight the eyes as well as the palette. Through one such opening, the Street reappears again along the edge of the seating area that looks out onto the terrace. Here the continuous terrazzo is punctured above in deep carves, providing dining guests with unique sightlines to the Hong Kong skyline.
The Landscape is an Outdoor Dining terrace that wraps around the corner of the building and is conceived of as a softened boundary between the restaurant nestled within and the hard concrete jungle of urban Hong Kong. Lined with lush plantings, guests at each of the custom dining stations can breathe deeply and enjoy a unique outdoor dining experience.
Gross Area
280 m²
Status
Complete
Completion Date
June 2016
Duration
September 2015 – June 2016
Address
8/F, California Tower, 32 D’Aguilar Street, Lan Kwai Fong, Central, Hong Kong
