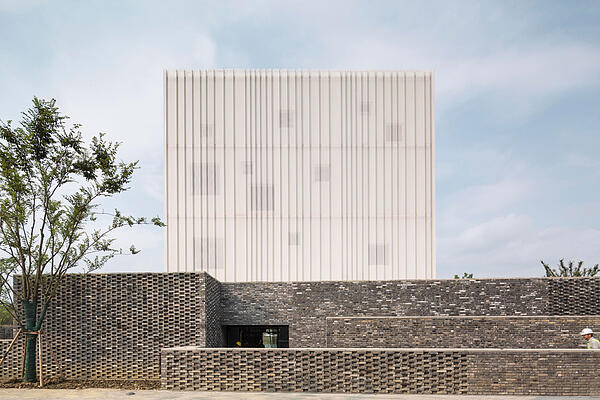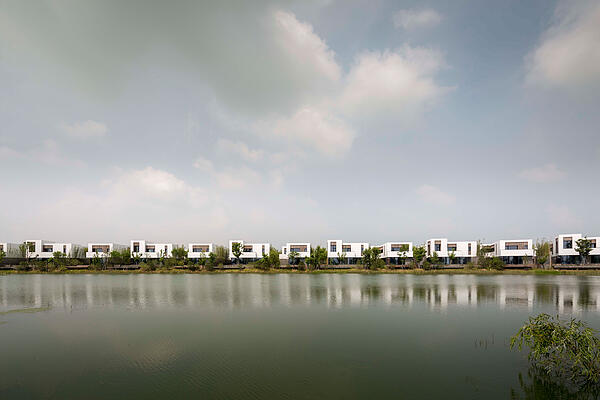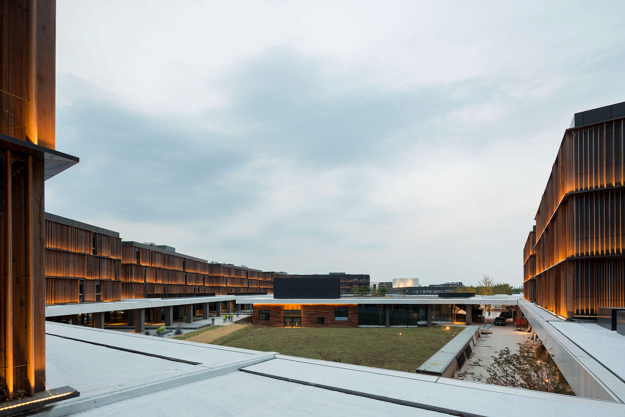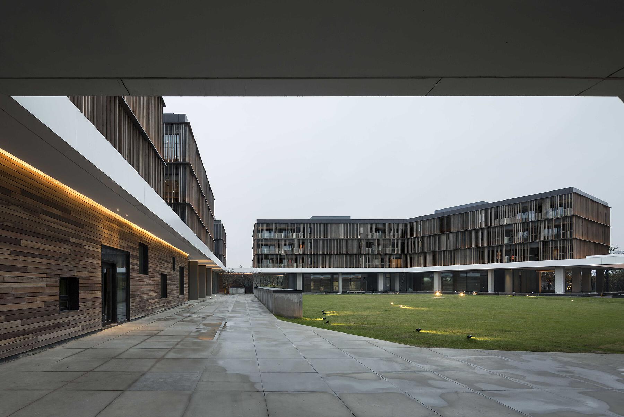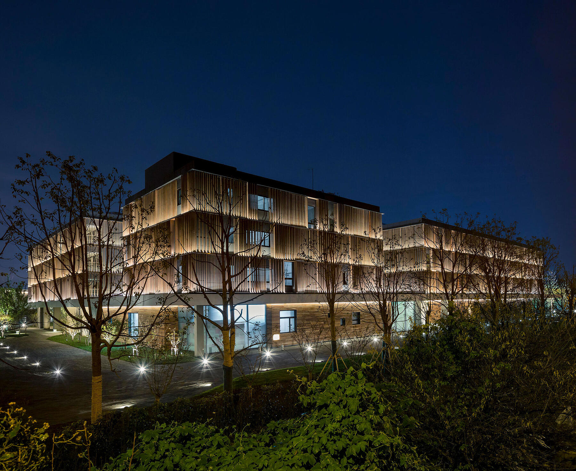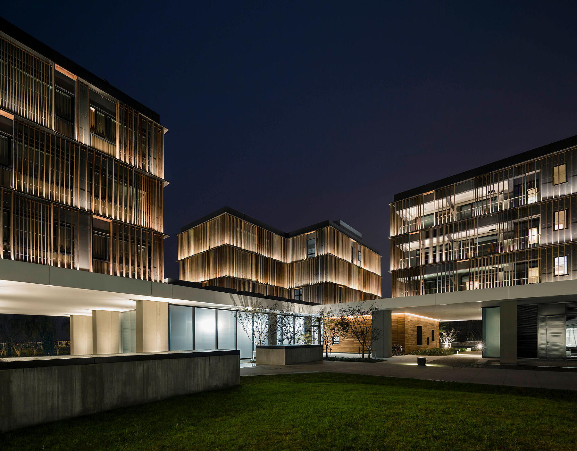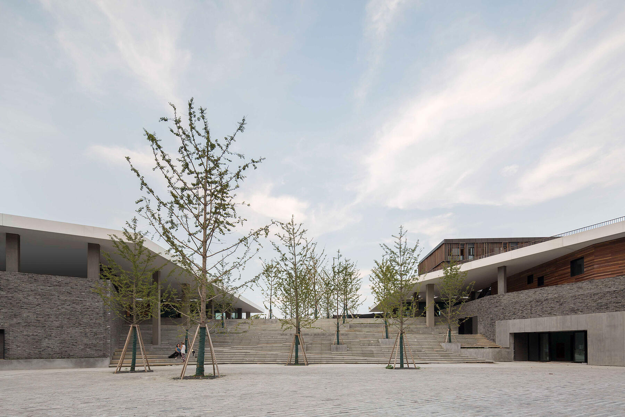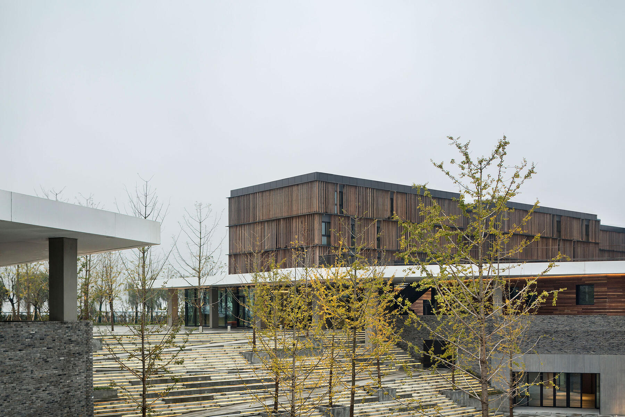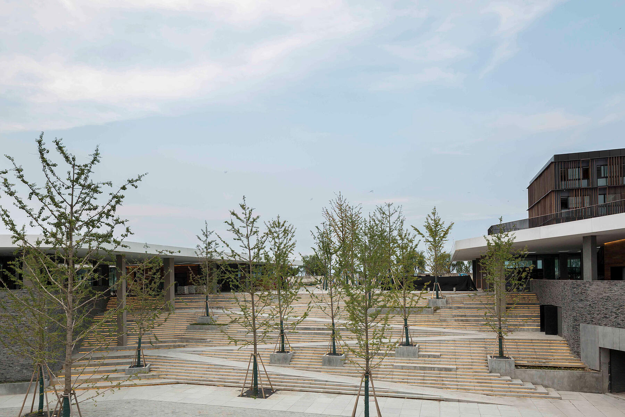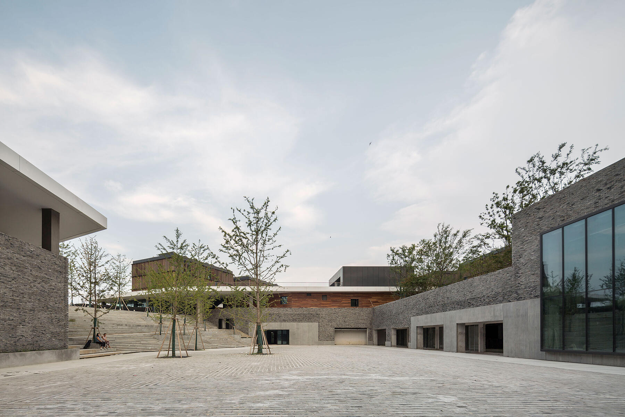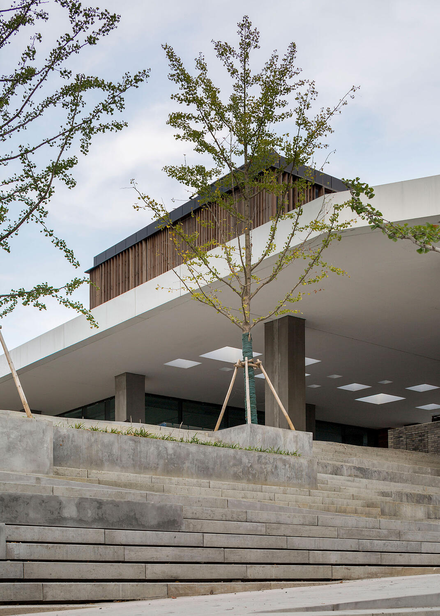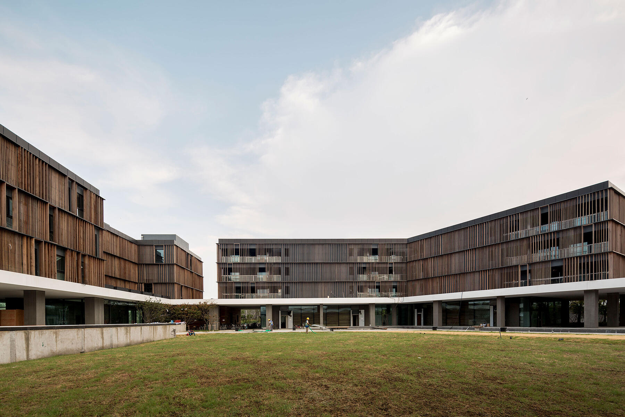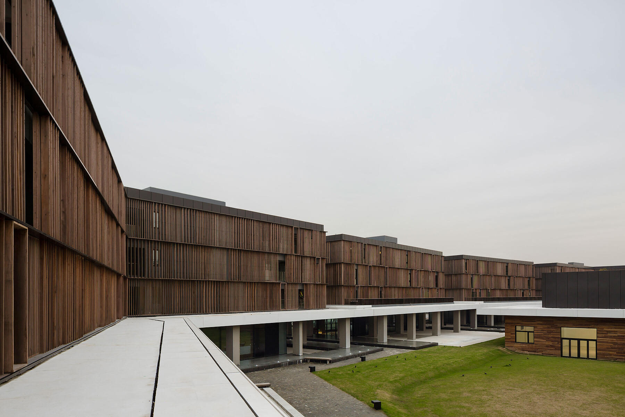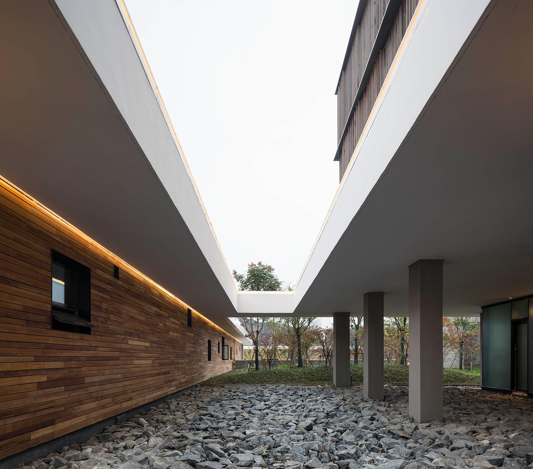Sangha Village
As the core of the development, the Village brings a new notion of the contemporary Chinese lifestyle that focuses on healthy living and lifelong education. It features programmatically diversified public spaces that celebrate the intimate and the communal, the urban and the ex-urban—creating a strong sense of community while engaging the scenic natural surroundings
Given the multiplicity of functions contained within this zone, the architectural gesture is a continuous “ribbon” canopy which ties all the diverse elements together. As the ribbon twists and turns across the site, it forms within its geometries three distinct plazas, the largest of which is sunken one level down with a grand staircase leading into the F&B area. The pure white ribbon acts as a datum line which separates public and private functions; below the canopy one finds the business center, children’s center, event space and classrooms, while above the canopy are the boutique hotel and serviced apartments. Natural solid wood envelops the individual building elements, expressed as solid boxes with punctuated windows below, while above, as an articulated and deep screen.
The lakeview serviced apartments represent another housing typology that is grounded in the same core concepts of this new Chinese lifestyle. As the buffer zone between the suburbanity of the villas and the urbanity of the Village, the apartments take advantage of both—offering stunning lake views and lush green landscapes, while sharing many of the exciting amenities within the public programs. As such, they become a key element in the cohesiveness of the development, acting as a permeable yet stable boundary.
The landscaping on the site becomes essential to tying together the varying components of the project, each of which varies in their degree of public or private and their degree of proximity to the scenery of Yangcheng Lake. From naturalistic green park spaces to more urban hard paved plazas, these various types of landscape serve to either enhance or erase boundaries between different zones. By framing views throughout, of both the natural and built landscapes, there arises a sense of unity in the relationships between man and architecture, architecture and site, site and vicinity.
Gross Area
56,770 m²
Status
Complete
Completion Date
September 2016
Duration
September 2011 – September 2016
Address
199 Yangchenghuan Road, Yangcheng Lake, Suzhou
