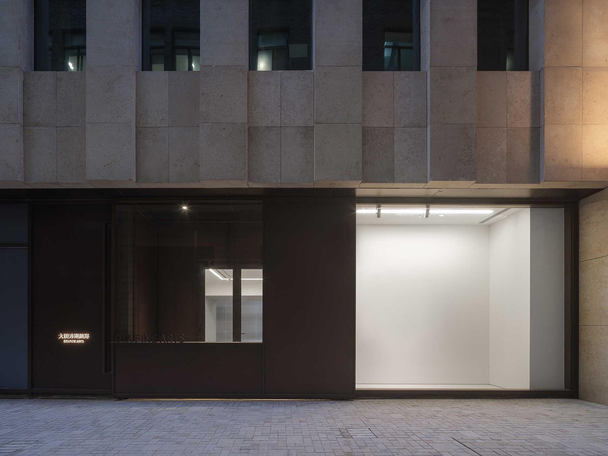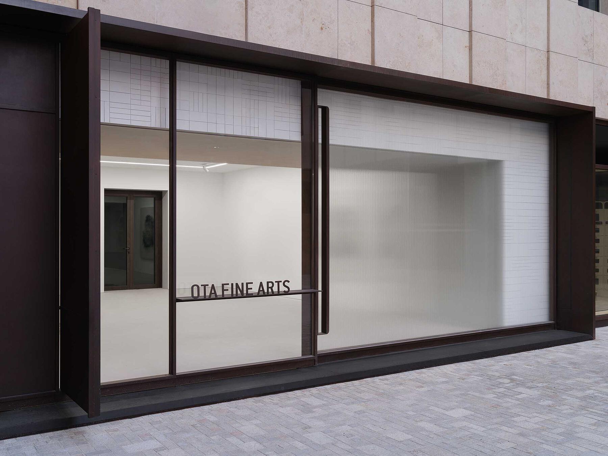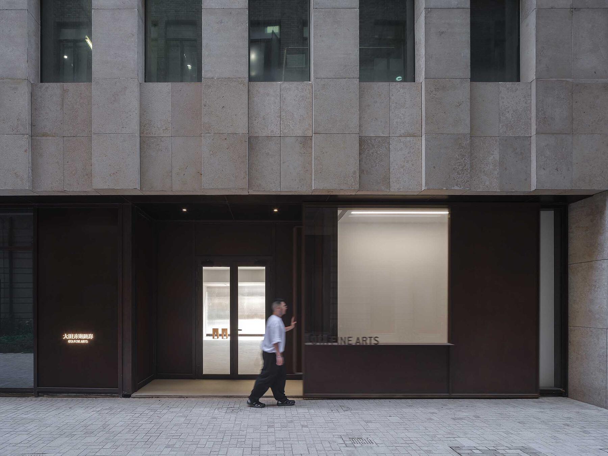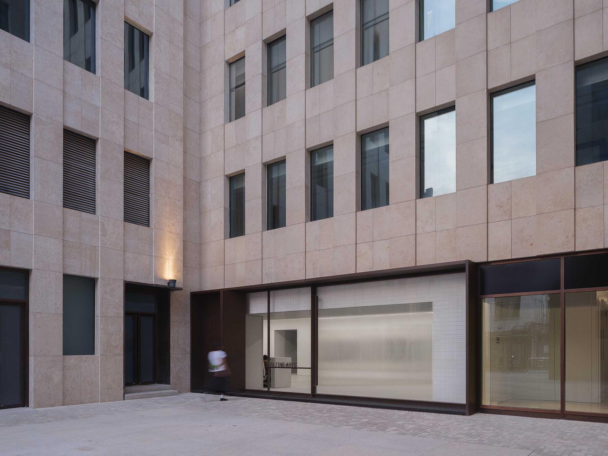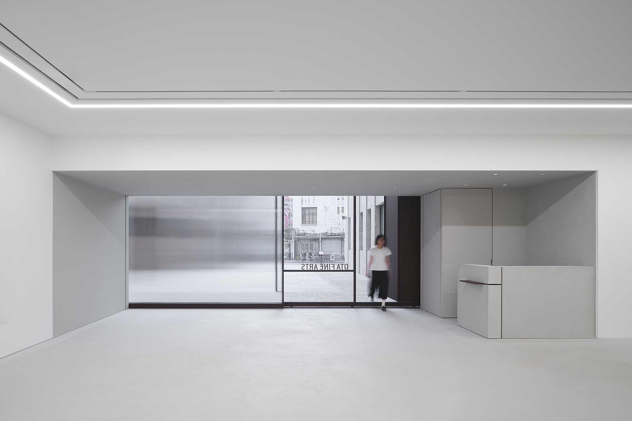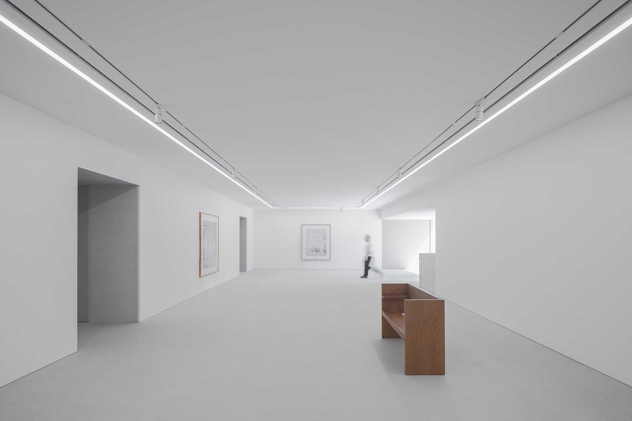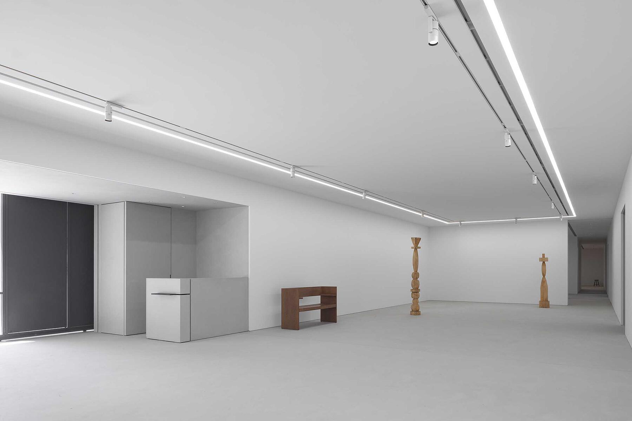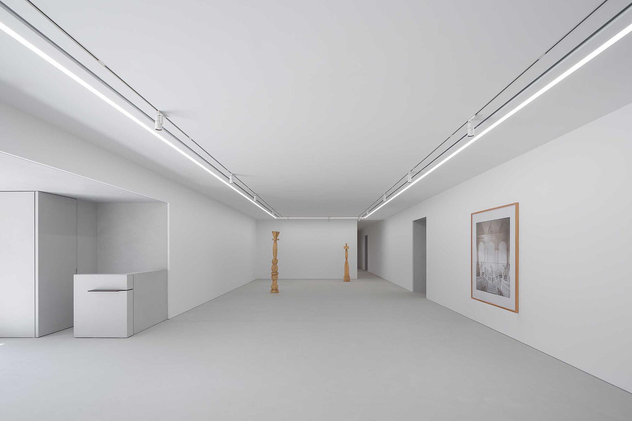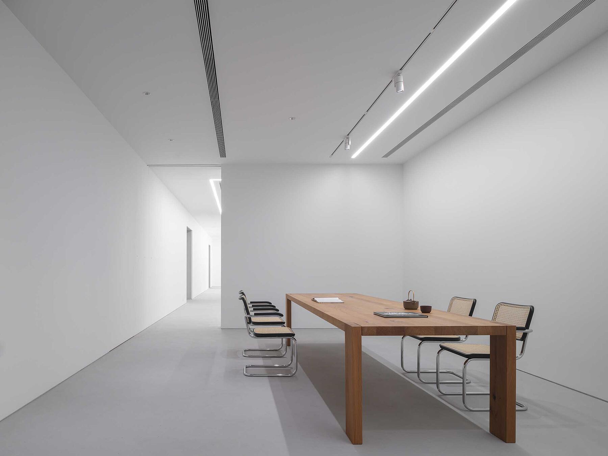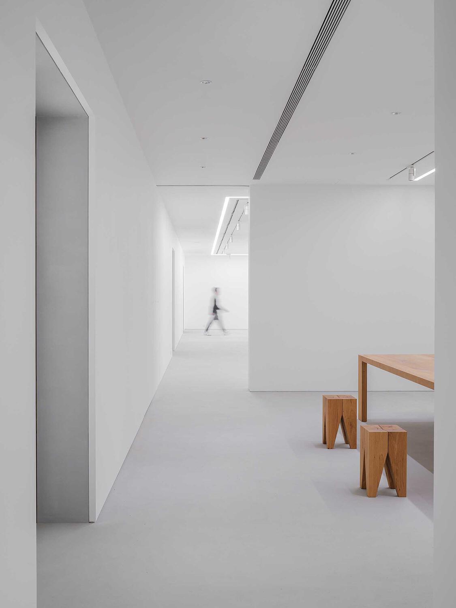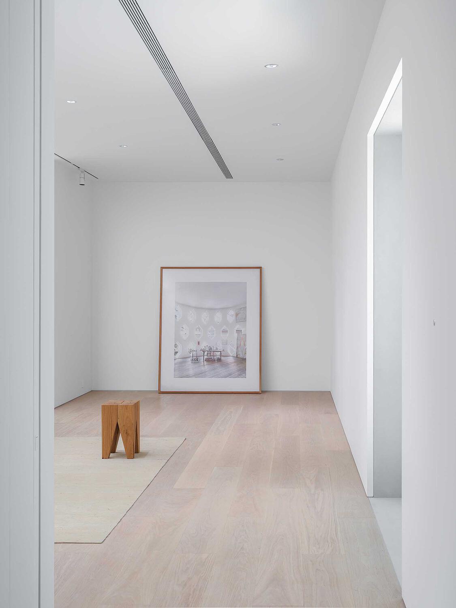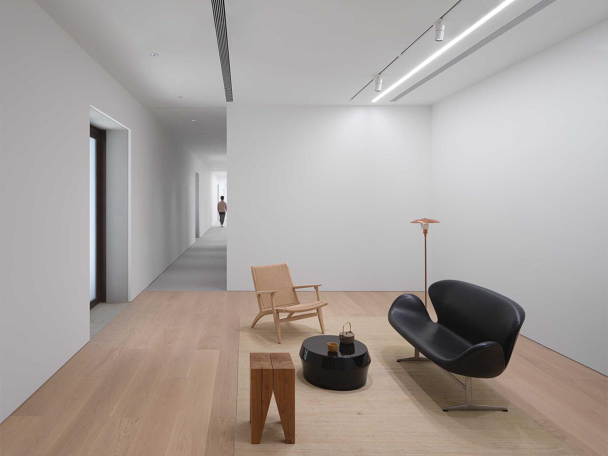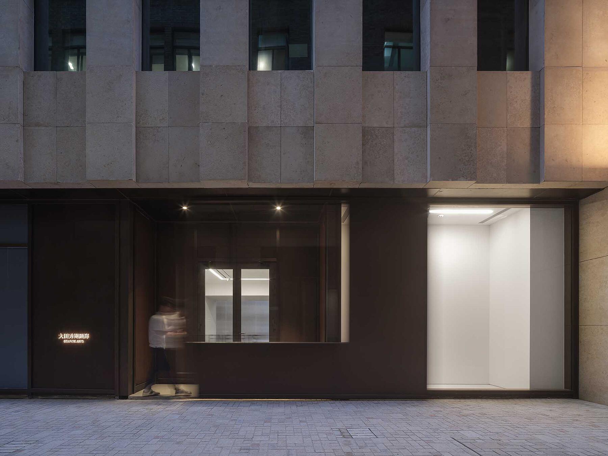The Cube | Ota Fine Arts Shanghai
Since its inception in 1994, Ota Fine Arts has been a pioneer in showcasing East Asian art and artists, specializing in Japanese contemporary art. With galleries in Tokyo, Singapore and Shanghai, the latest and second site in Shanghai is located at Rockbund, a successful redevelopment area with a blend of historic and new buildings. Neri&Hu steps in to rehaul the 350 square meter space on the ground floor of a new mixed-use tower.
Parallel to the historic Yuanmingyuan road, the gallery’s east façade is oriented alongside an alleyway and faces onto a row of exquisitely restored Art Deco buildings. Approaching the gallery, visitors experience the dramatic contrast of old and new that speaks to the very essence of contemporary Shanghai. The gallery’s façade is framed in aged steel with portions of solid metal and large glass panels interspersed to act as display vitrines. Behind the glass, handmade ivory tiles line the inside in a subtle woven pattern to serve as a neutral backdrop for any art pieces on show. An oversized sliding door marks the entry to the gallery, which in its open configuration, exposes an inset niche that brings you into the gallery. During closed hours, the door slides back to its original position and allows the vitrine display to be revealed again. The secondary west side, designated for vehicles and large artworks to arrive, features a fluted glass façade that glows in the evening to illuminate the adjacent Rockbund courtyard. An even wider warehouse-sized door occupies half the width of the façade and can be fully opened using a custom-designed handle, elegant in its simplicity and utility.
The gallery space within is divided into two zones, the 150 sqm main public viewing gallery, and the private zone including VIP rooms and office space. Given the linear nature of the project footprint, the primary design challenge was to utilize the areas along the façade for both storage and display, blurring the distinction between functional and experiential space. This deepened threshold condition found on both facades defines the visitor’s arrival sequence and journey within. The VIP spaces are clean white box rooms featuring contemporary furniture pieces to create a relaxing environment where the art piece in question takes center stage. The project’s understated material palette and overall conceptual underpinning lies in the juxtaposition of old and new, raw and refined, ordinary and spectacular; Neri&Hu hopes one can appreciate the sublime beauty of the banal, as much as the brilliance of contemporary art.
Gross Area
388.98 sqm
Status
Complete
Completion Date
March 2023
Duration
October 2021 - March 2023
Address
Unit QL106, No. 78, Huqiu Road, Rockbund, Huangpu District, Shanghai
