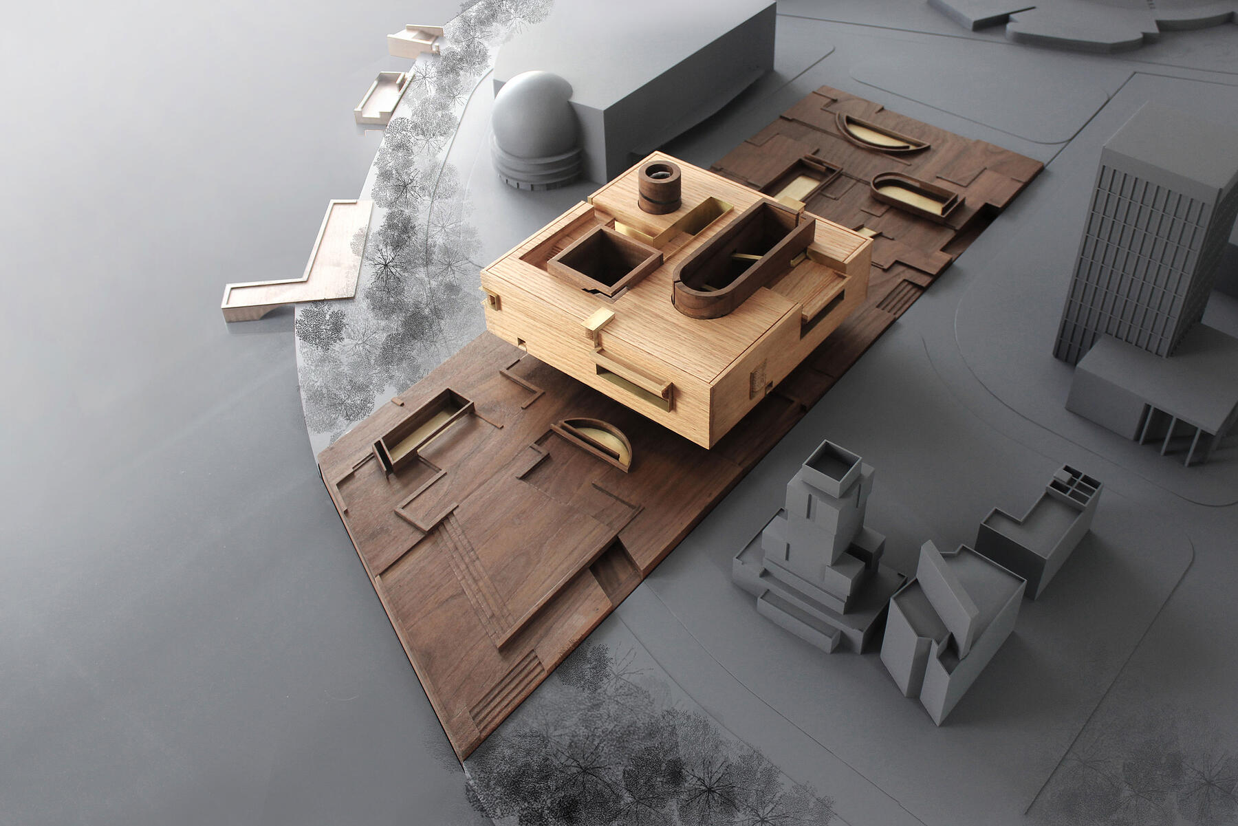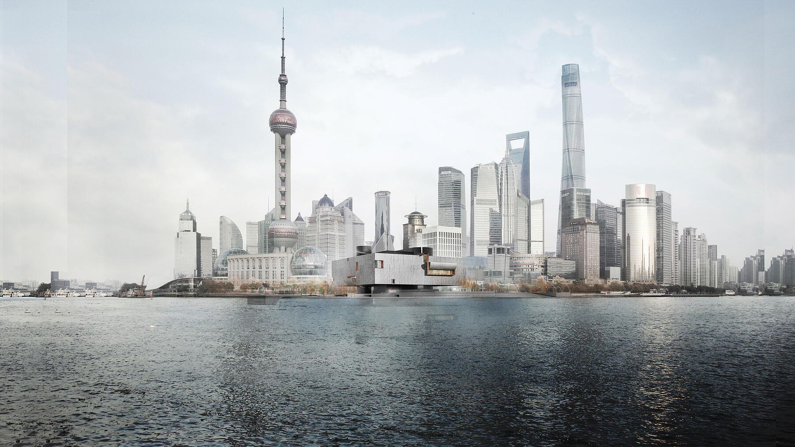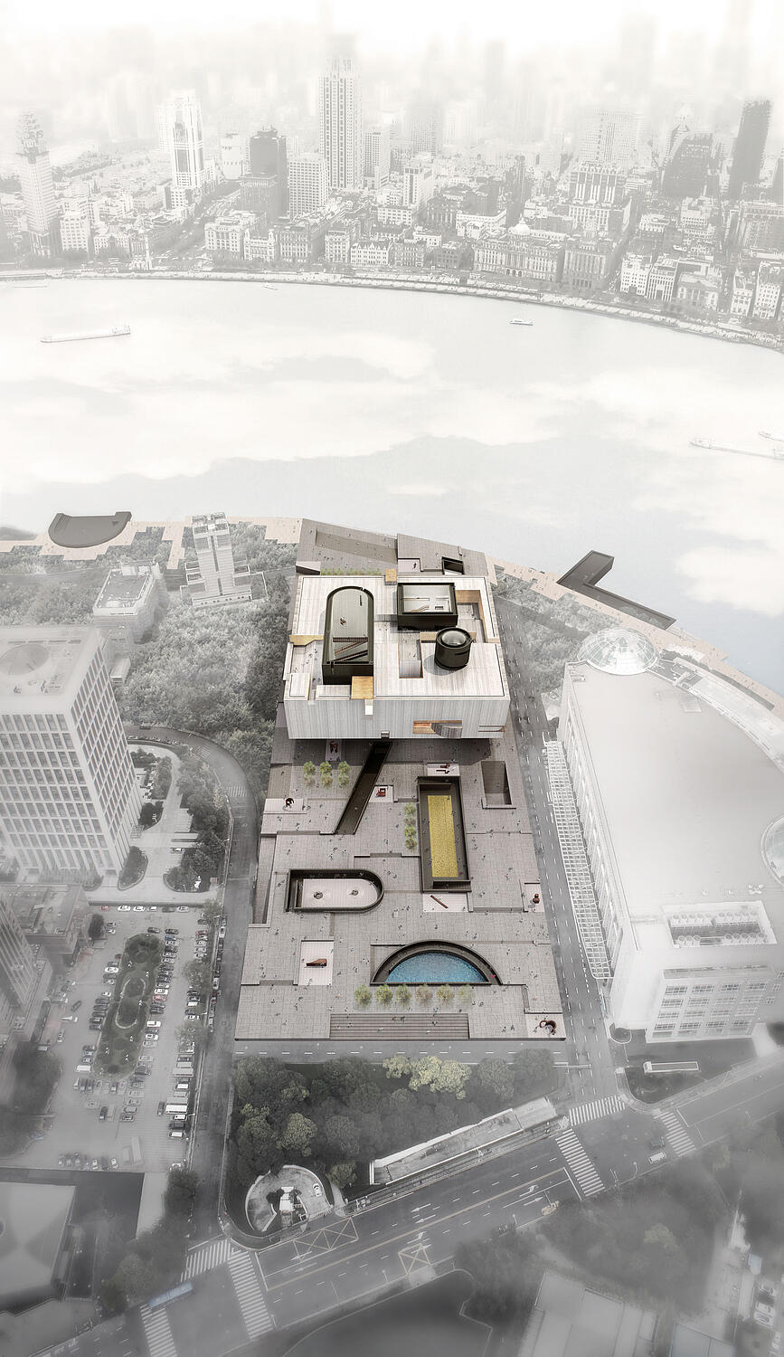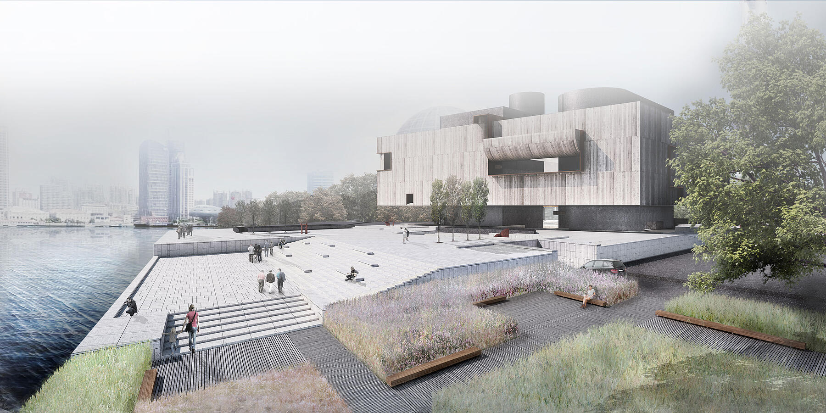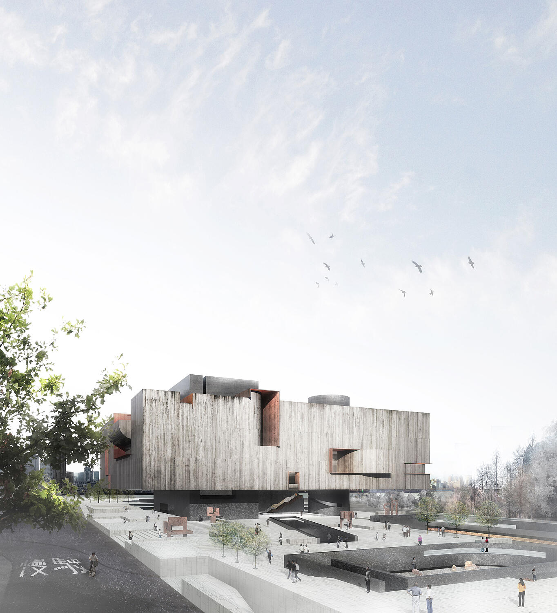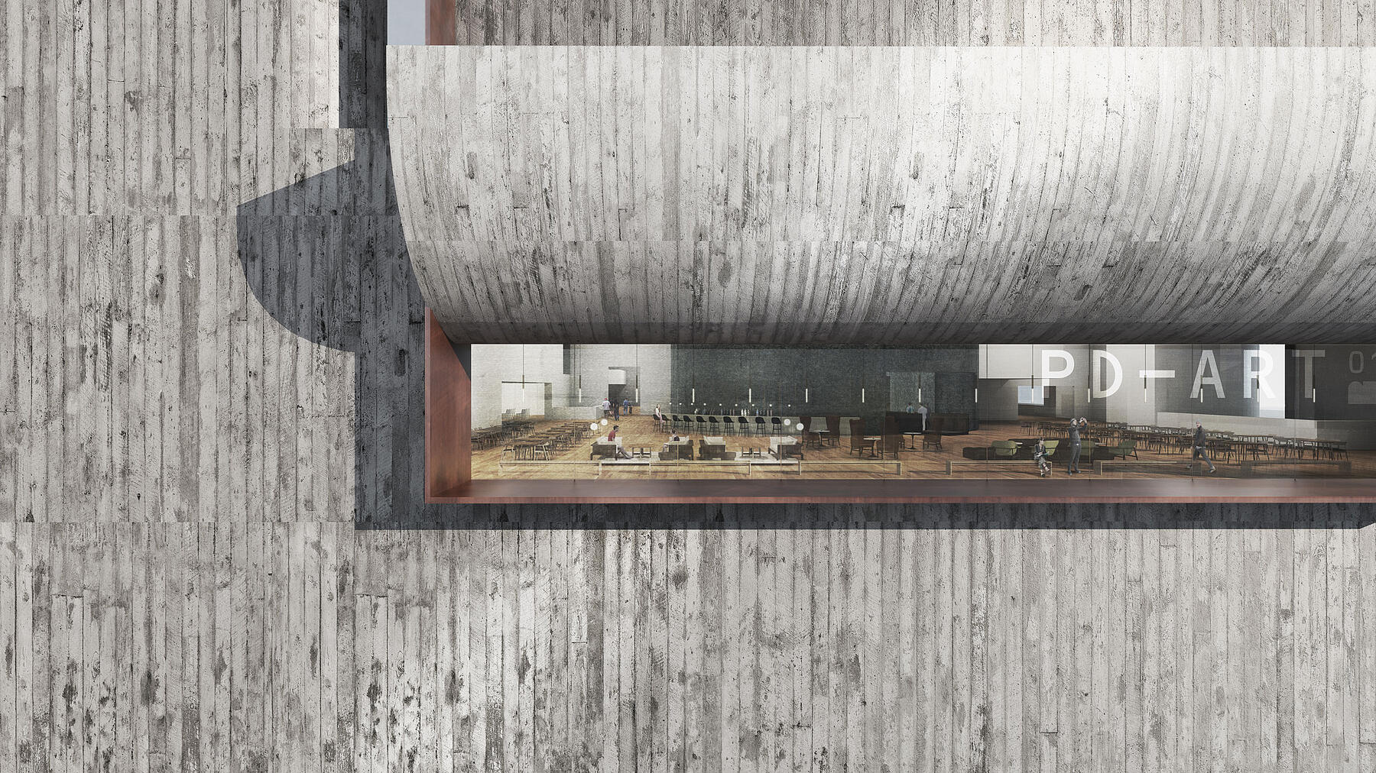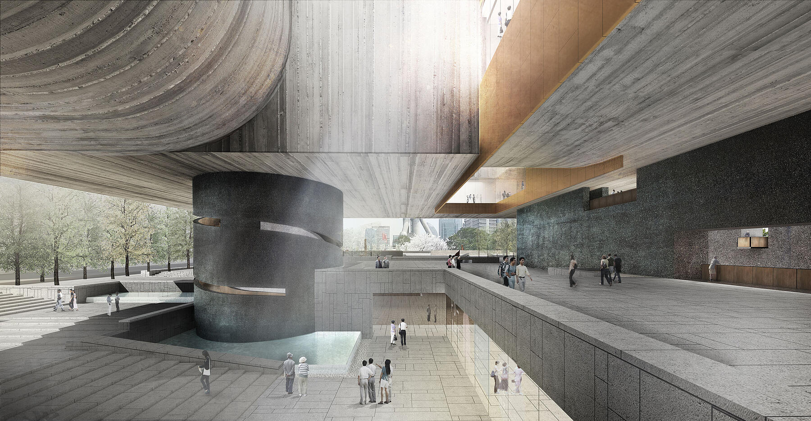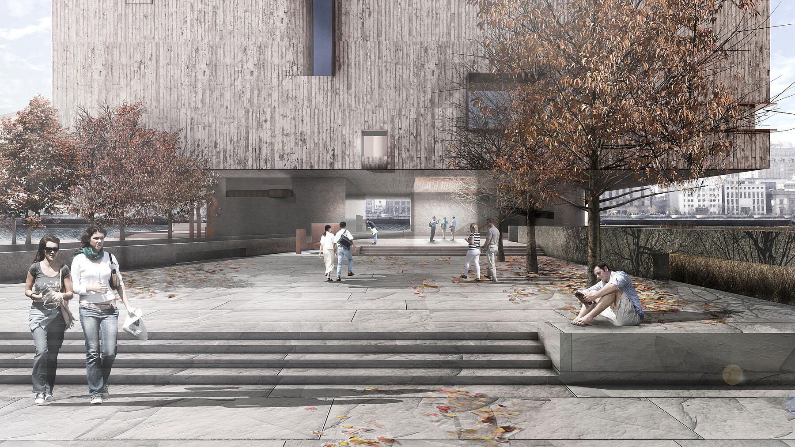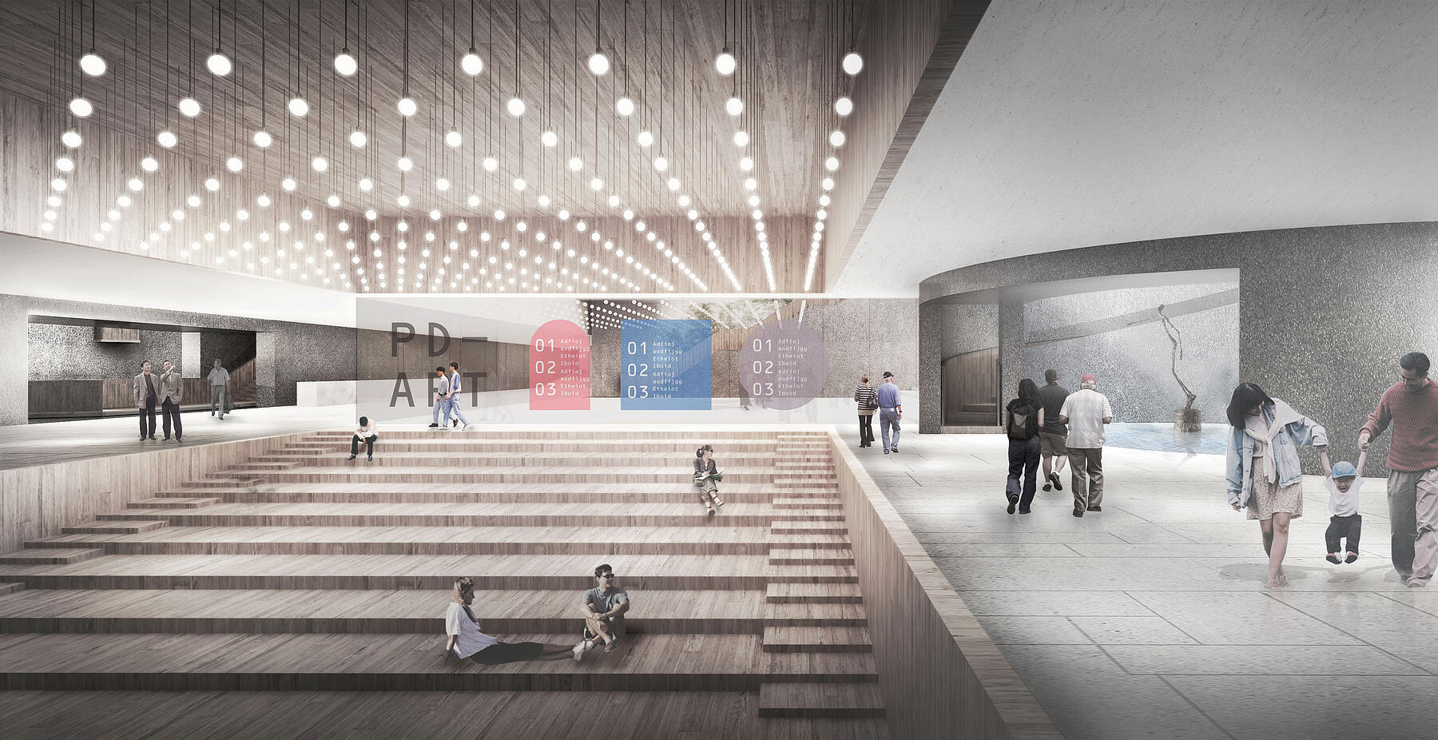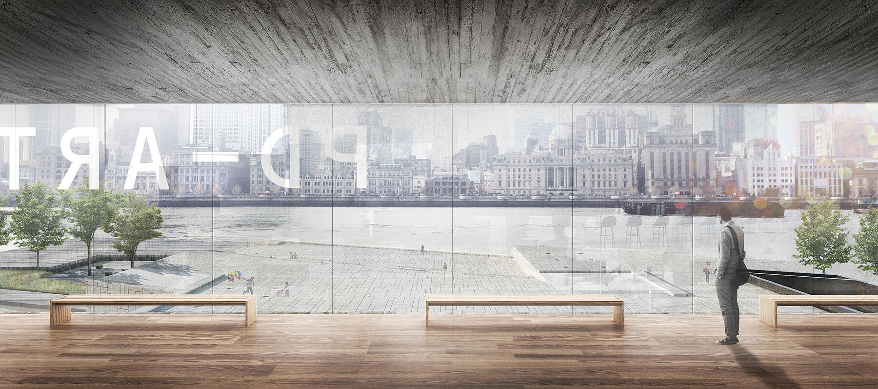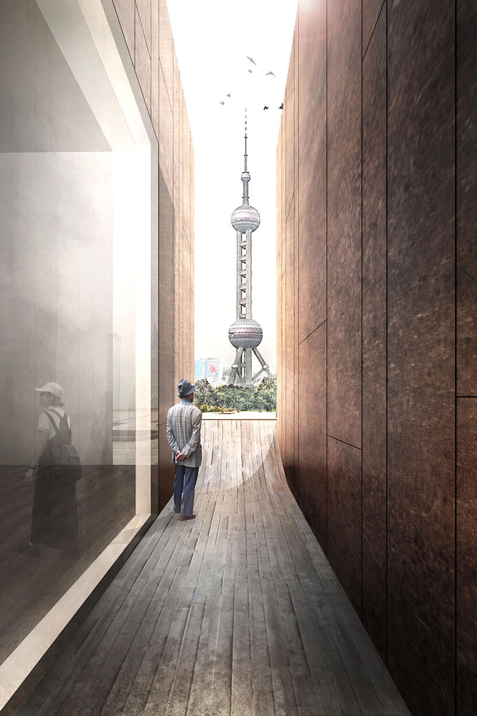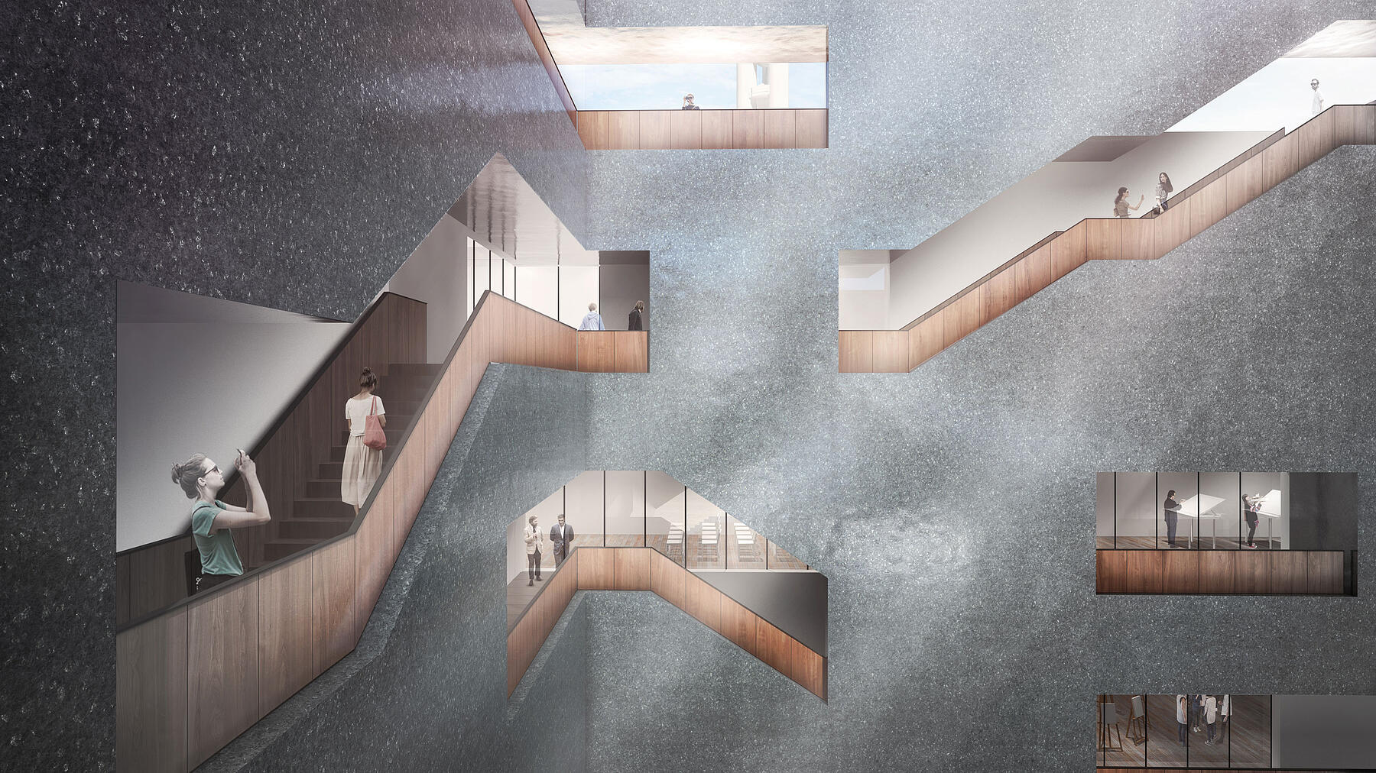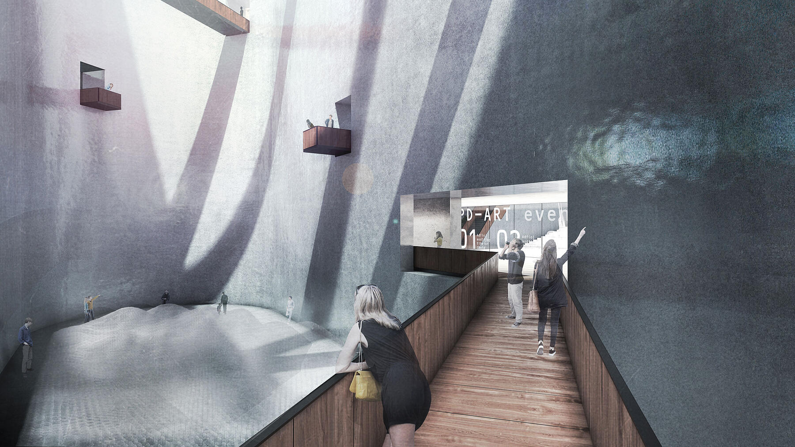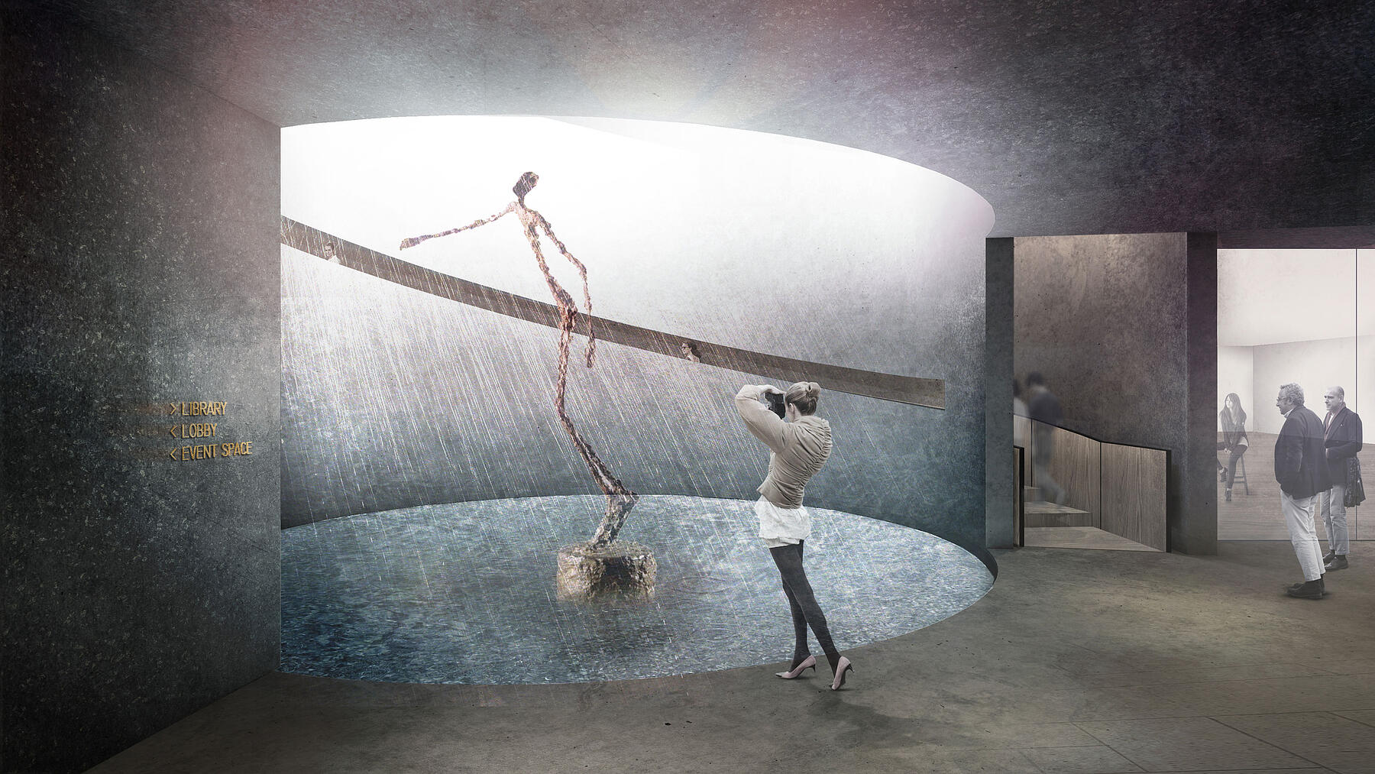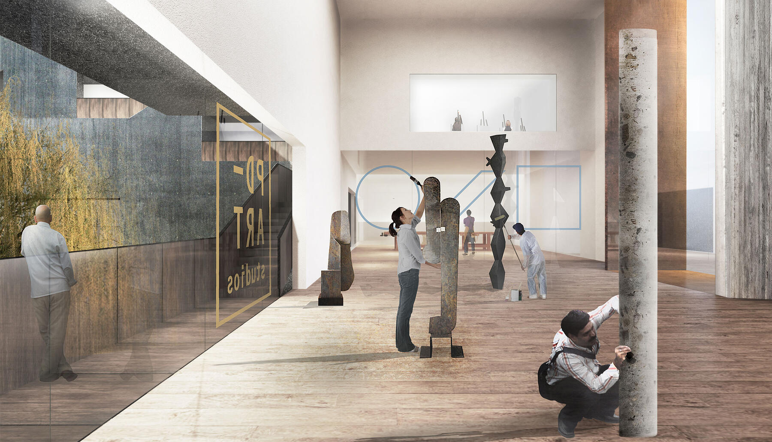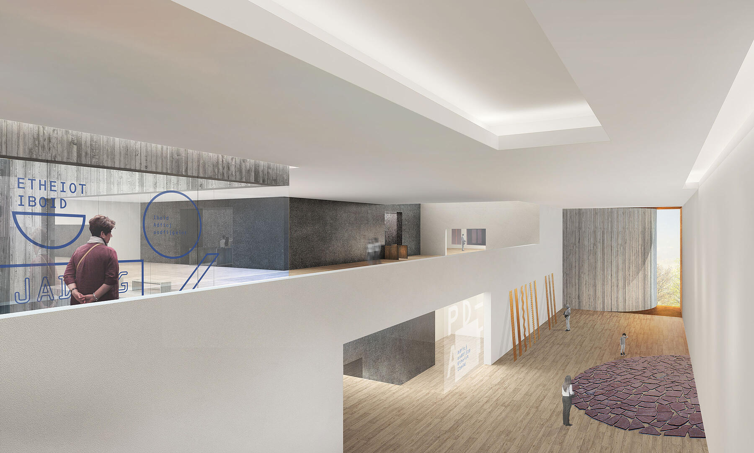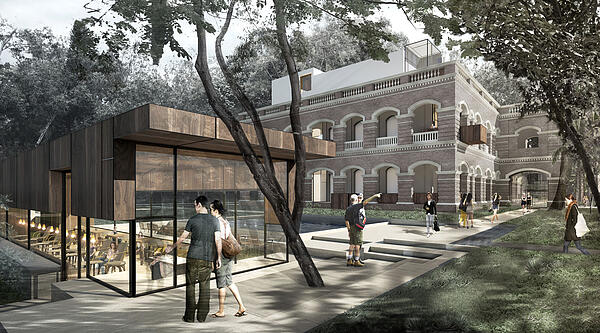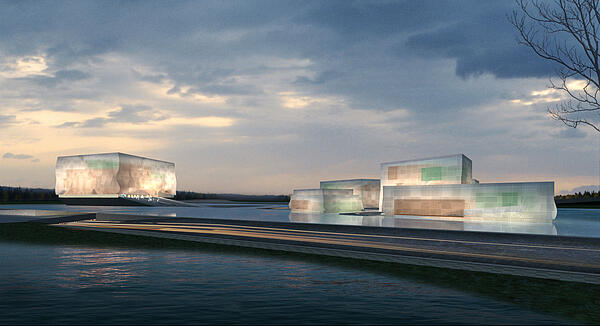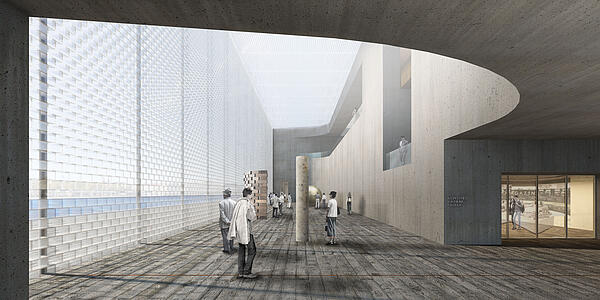The Future Ruin | Concept Design for Pudong Art Museum
Context and History
For over a century, the Huangpu River has persisted throughout time as a constant presence and life source in the city of Shanghai. It is not only a connector, carrying people and goods across its waters, but also an edge that defines the city’s two distinct neighbourhoods: Puxi and Pudong. Puxi’s history is relatively longer, and urbanistically, has been built up over the years in finely interwoven layers. Pudong, with its more recent growth spurt has aspired to represent the Shanghai of the future with its landmark buildings.Our site along the river sits at the cusp of these two vastly different urban conditions, and therefore must address both. It is without question that both the site and the program call for a monumental architecture, a symbol of the cultural institution. However, our definition of the monument goes beyond image-making: Pudong does not need another “shape” to add to its skyline, it needs an icon that can represent both the history and the future of the city, that is able to withstand the test of time.
The Future Ruin
The concept of the project is to deal with the notion of permanence by creating three architectural elements conceived of as enduring relics grounded firmly in the ever-changing city. As the city evolves, over decades and centuries, or even millennia, we envision these “urban artefacts” as constants, which can adapt themselves to various functions and conditions. Their archetypal geometries—arch, square, circle—represent “gateway,” “earth,” and “heaven” respectively. Each containing vertical circulation, they act as cores, around which various functions can cluster. Like other lasting urban monuments, their existence and significance should survive long beyond the lifespan of a singular building with a singular function.
Museum Typology
The white box of a museum is designed to situate artwork in a neutral context, so that it can be appreciated without bias or distraction—this is the ideal condition for certain types of artwork. However, there are also artists who are challenged to create site-specific pieces which not only benefit from a unambiguous setting, but require it. As such, our proposal accommodates both types; the “gateway” atrium is an 860-square meter, 40-meter high, naturally lit concrete hollow, with bridges traversing the space at different heights for varied viewing angles; surrounding this atrium are a series of more conventional white walled gallery spaces, each with different proportions, lengths and heights, designed to house any variety of artwork. The orchestrated journey through the museum encourages visitors to take the bridges across the atrium at every level, such that the white box experience is interrupted from time to time, like a cleansing of the palate, so that the consumption of artwork does not ever become mundane.
Program and Space
Each of the three “urban artefacts” represents a sector of the programmatic function of the building. Expanding beyond the basic requirements of an art museum, this proposal envisions additional complimentary functions. The “gateway” zone contains the art galleries, including the unique atrium space with crossing bridges on each level. The “earth” zone houses art studios, private work spaces for select artists-in-residence, who also teach classes to the public. Various classrooms and workshops—for ceramics, woodworking, and glass-blowing—are also available for both artists and the public. The “heaven” zone is an art library, where the books are contained within a spiralling bookshelf around the circular core. Surrounding the core are several open reading lounges, a kid’s play area, a multi-media laboratory, a digital archive, and a bookstore. Communal functions such as the café, restaurant, and gift shop are situated at the junctions between these zones on various floors.
Site and Landscape
The urban gesture of the proposal creates a raised public plinth extending across the existing adjacent park, forming a new main drop-off location across the Pearl Tower and arrival node for those traveling on foot. To the west, the road dips down underneath the plinth to allow unhindered waterfront access for the public and museum visitors alike. The slightly lowered platform along the water edge extends north and south for a continuous public waterfront park and path network. The treatment of the landscape is consistent with the notion of the three permanent artefacts. Various geometric courtyards are inserted into the plinth, forming unique sculpture gardens and informal gathering locations, such that the museum forecourt becomes a civic plaza where artwork can be enjoyed by the wider public.
Gross Area
N/A
Status
Concept
Completion Date
N/A
Duration
November 2015 - January 2016
Address
N/A
