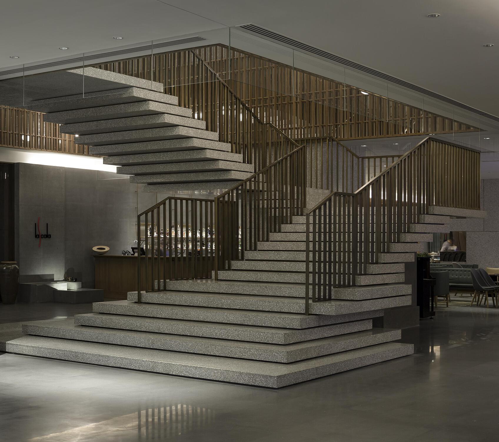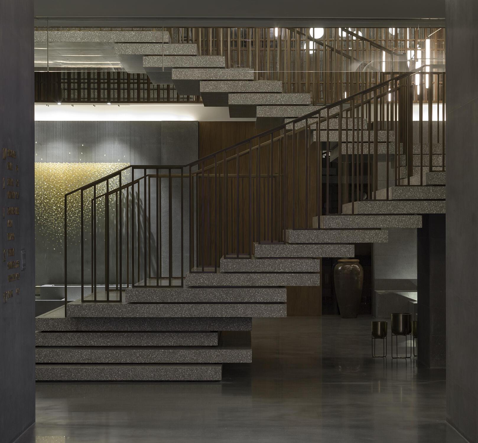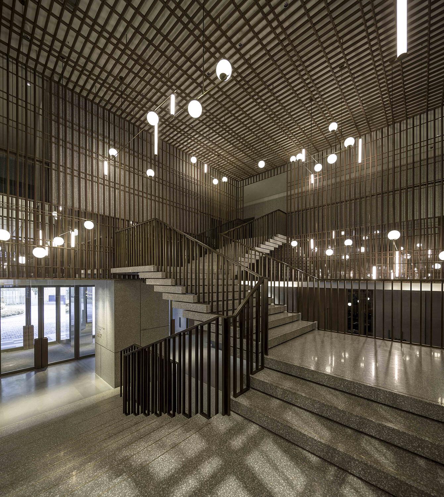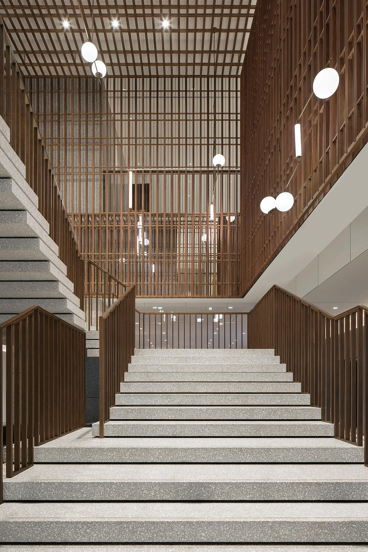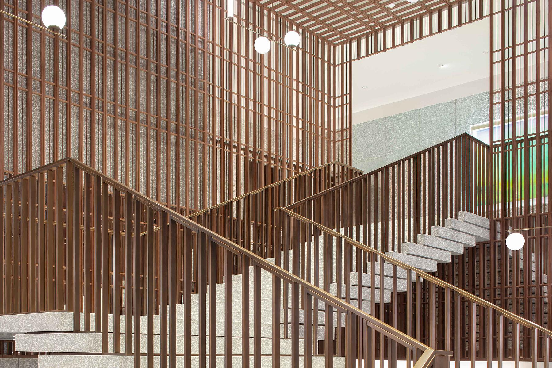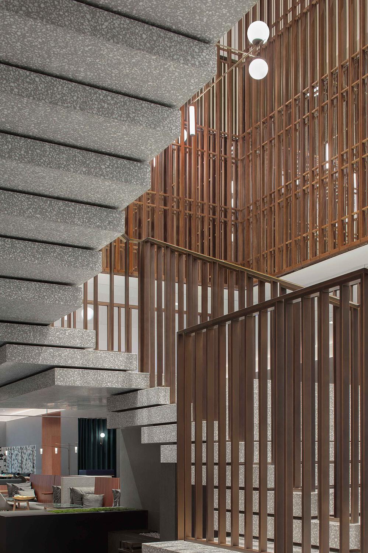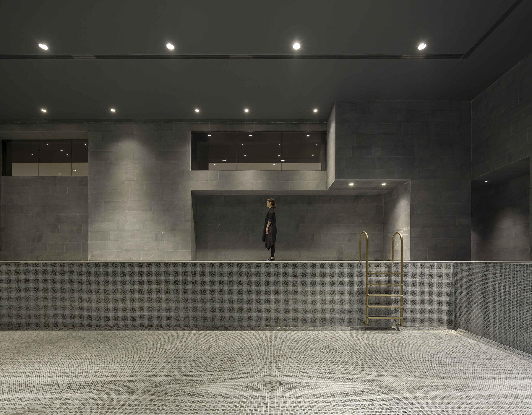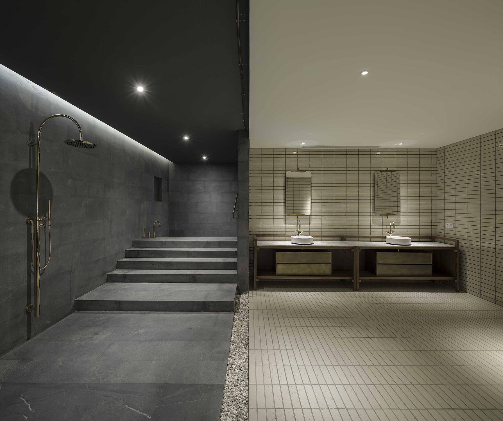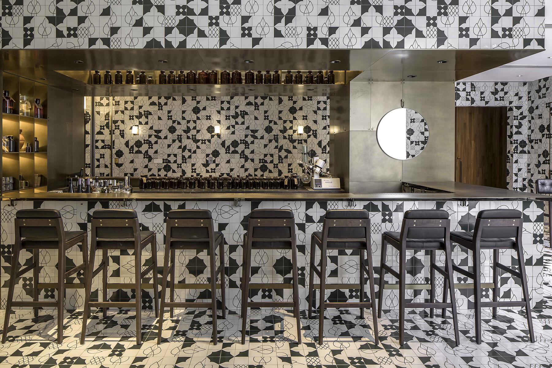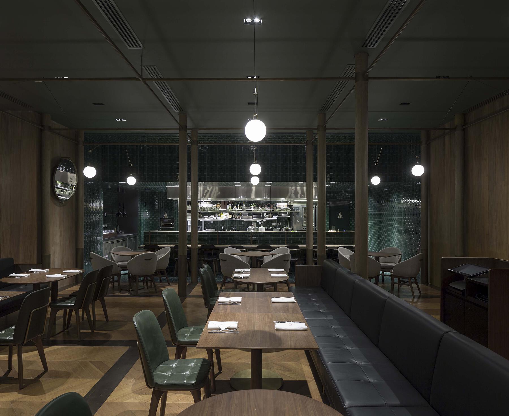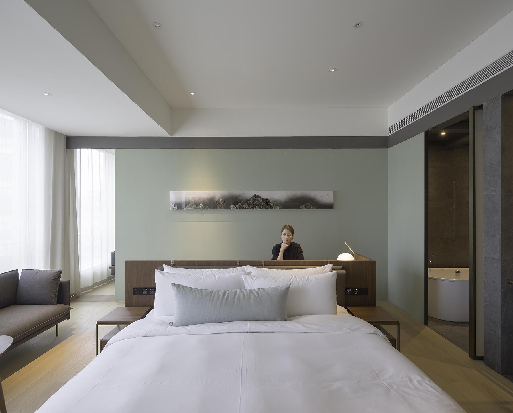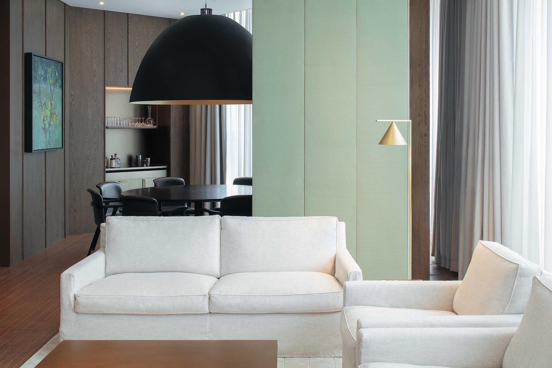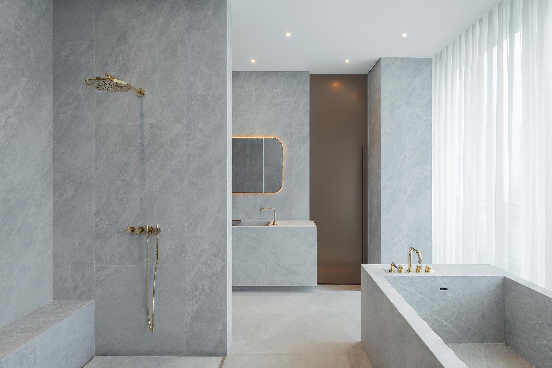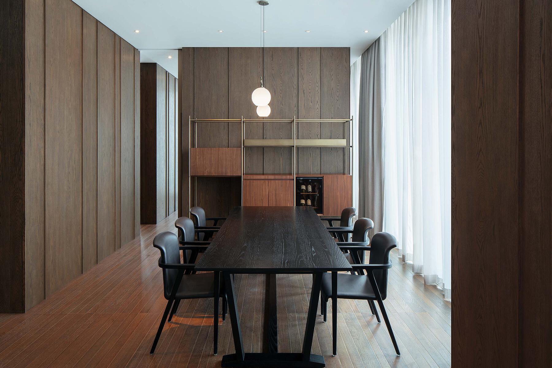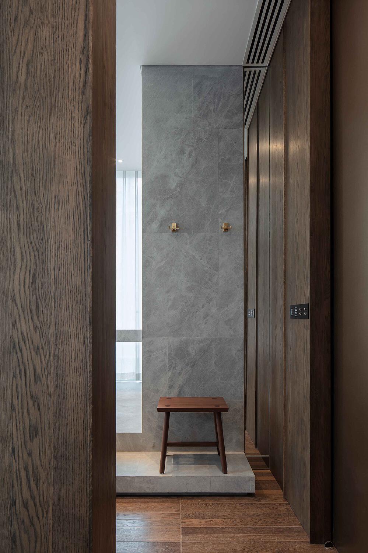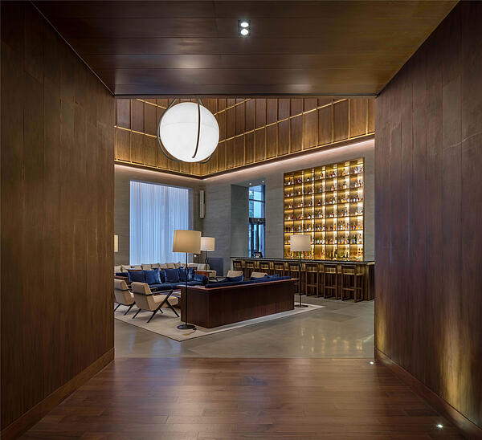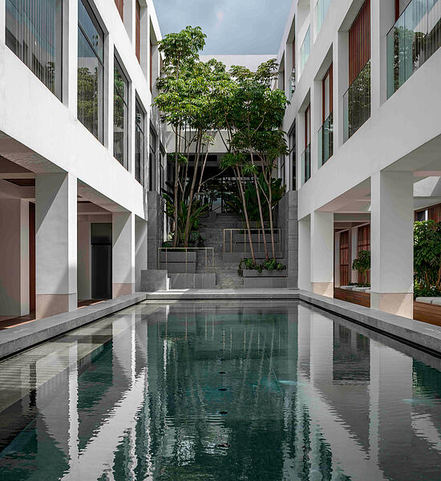The Muted Landscape | The Sukhothai Shanghai
The name Sukhothai comes from the 13th century kingdom in north central Thailand, often considered to be the first national “capital” and cradle of Thai heritage. Like its predecessor in Bangkok, the Sukhothai hotel in Shanghai aspires to encapsulate the core essences of Thai culture—a profound spiritual compassion, a refined aesthetic sense, and a deep connection with nature.
The challenge for Sukhothai in Shanghai was how to remain true to the spirit of the original iconic hotel in Bangkok, while bringing in elements that represent the local culture and history, at the same time, working with the existing condition of a building whose structure and façade were already defined. In the end, our guiding concept was inspired by a universal condition that defines many dense Asian metropolises such as Shanghai and Bangkok—the sense of fragility and congestion and the desire for a reconnection with nature, for room to breathe and rejuvenate.
By creating an urban oasis in the midst of the concrete jungle of the city, so every aspect of the hotel relates to nature and specifically, the notion of gardens. All the restaurant and bar designs are inspired by gardens. The Specialty Restaurant serves Italian cuisine and makes references to an Italian Renaissance garden‘s classical notions of order and hierarchy with its gridded columns and hanging lights. The All-day-dining Restaurant and Garden Bar draw inspiration from the rich culinary heritage of Thailand, and incorporates the idea of a bountiful herb and vegetable garden through the use of green terrazzo and tiles with a custom leaf-like pattern.
The public area of the hotel is treated as an exterior piazza that opens up to different gardens. The path to the upper floors is an extended garden path that leads the guests to their own retreats – individual houses that reconnect to nature. Inside guest rooms, the private domain of the “house” is defined with thick stone walls, timber beams, and a brass roof. Further beyond the house, the space opens up to create an intimate courtyard that captures the natural light and view.
One of the highlights of the design is the grand staircase at the entry and lobby area. Gray terrazzo slabs are stacked and begin to shift as they rise, creating the illusion of a floating staircase. The lightweight bronze handrail is attached delicately, embellishing it and
einforcing its sense of dynamism. Above, a great wooden lantern hovers and envelopes the space to welcome guests as they ascend. With the woven latticework of the lantern as a backdrop, custom bronze and glass ball pendant fixtures are strategically placed so that guests feel as if they are walking in and amongst the glowing lights.
Gross Area
24,000 m²
Status
Complete
Completion Date
May 2018
Duration
November 2013 – May 2018
Address
380 Weihai Road, Jingan District, Shanghai
