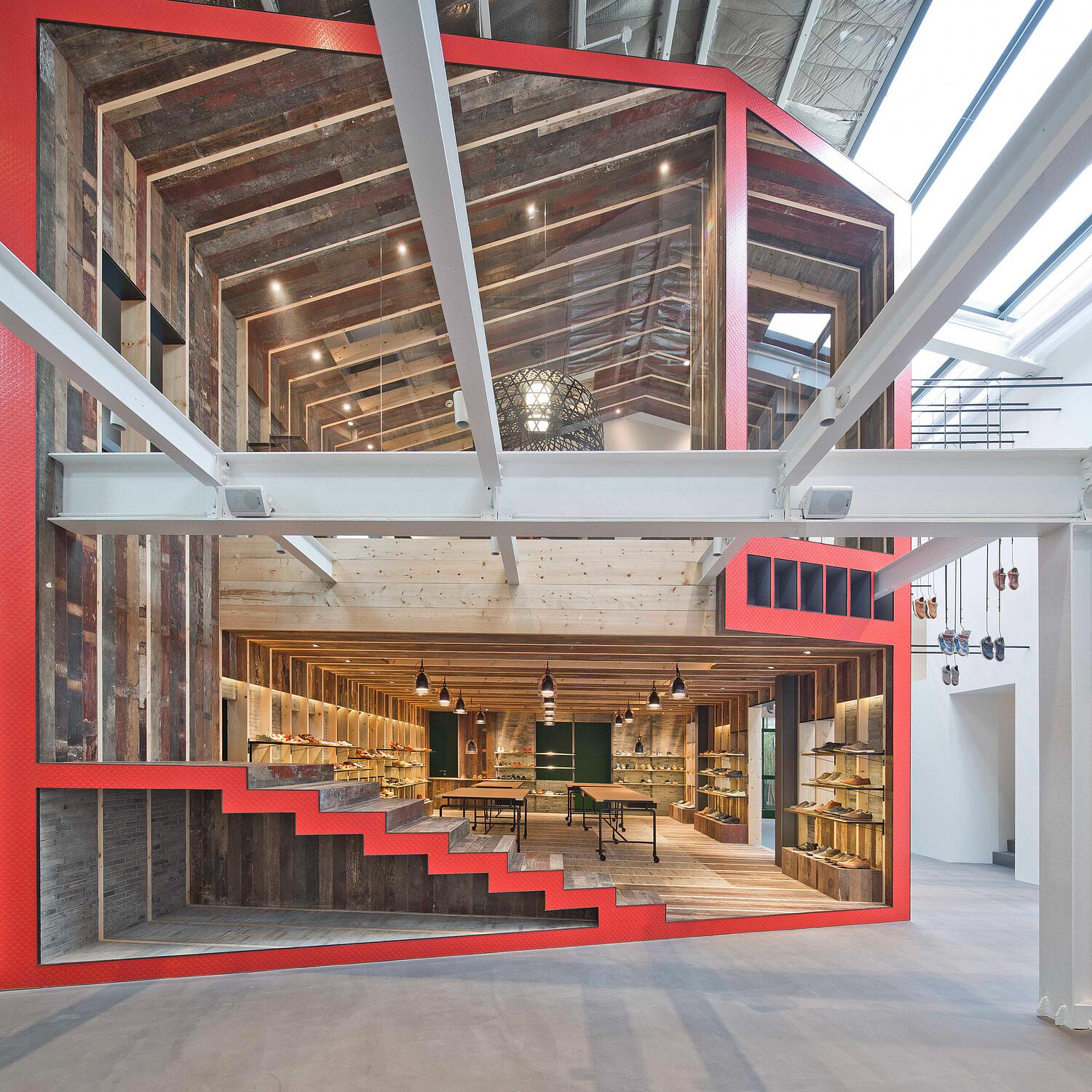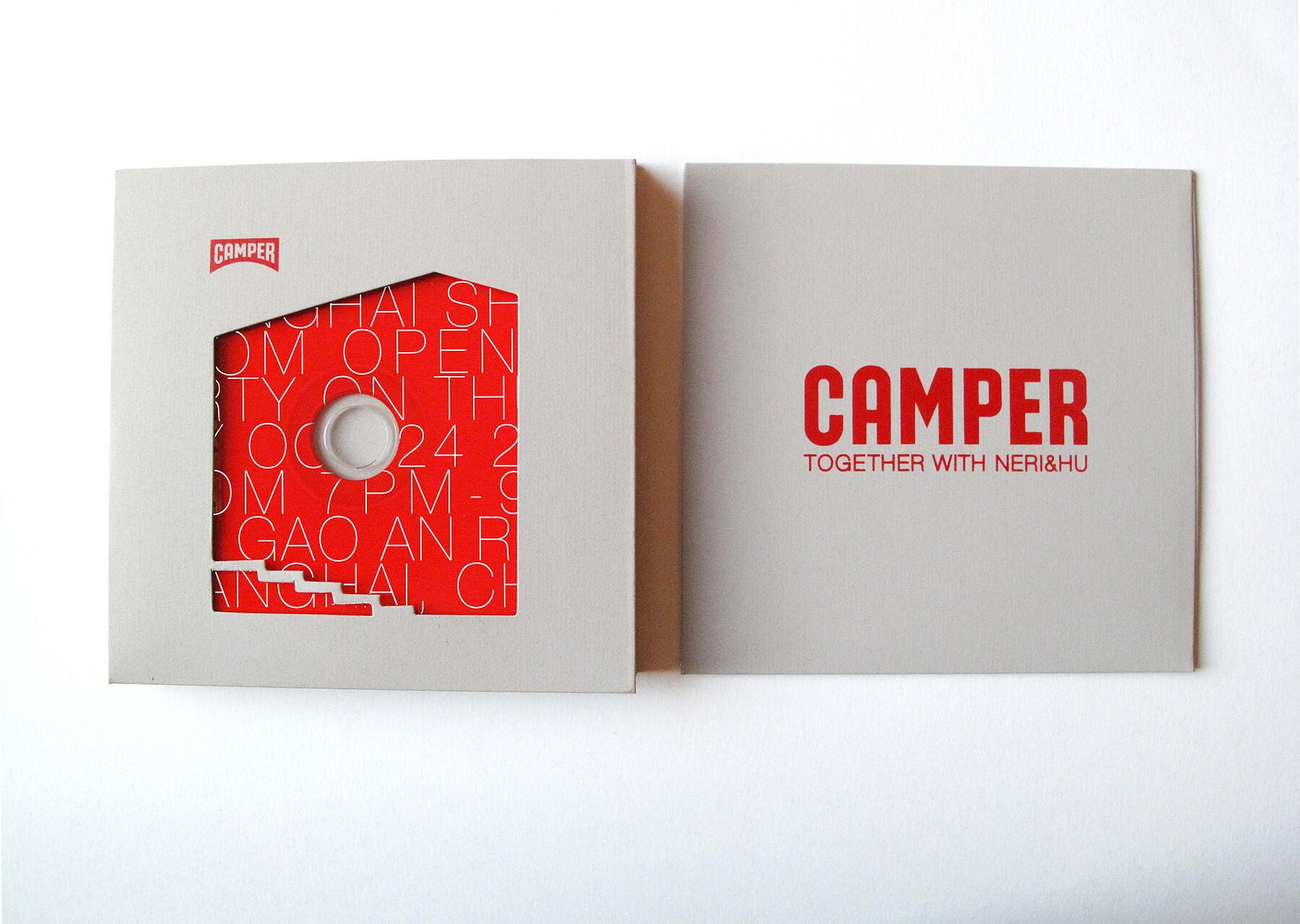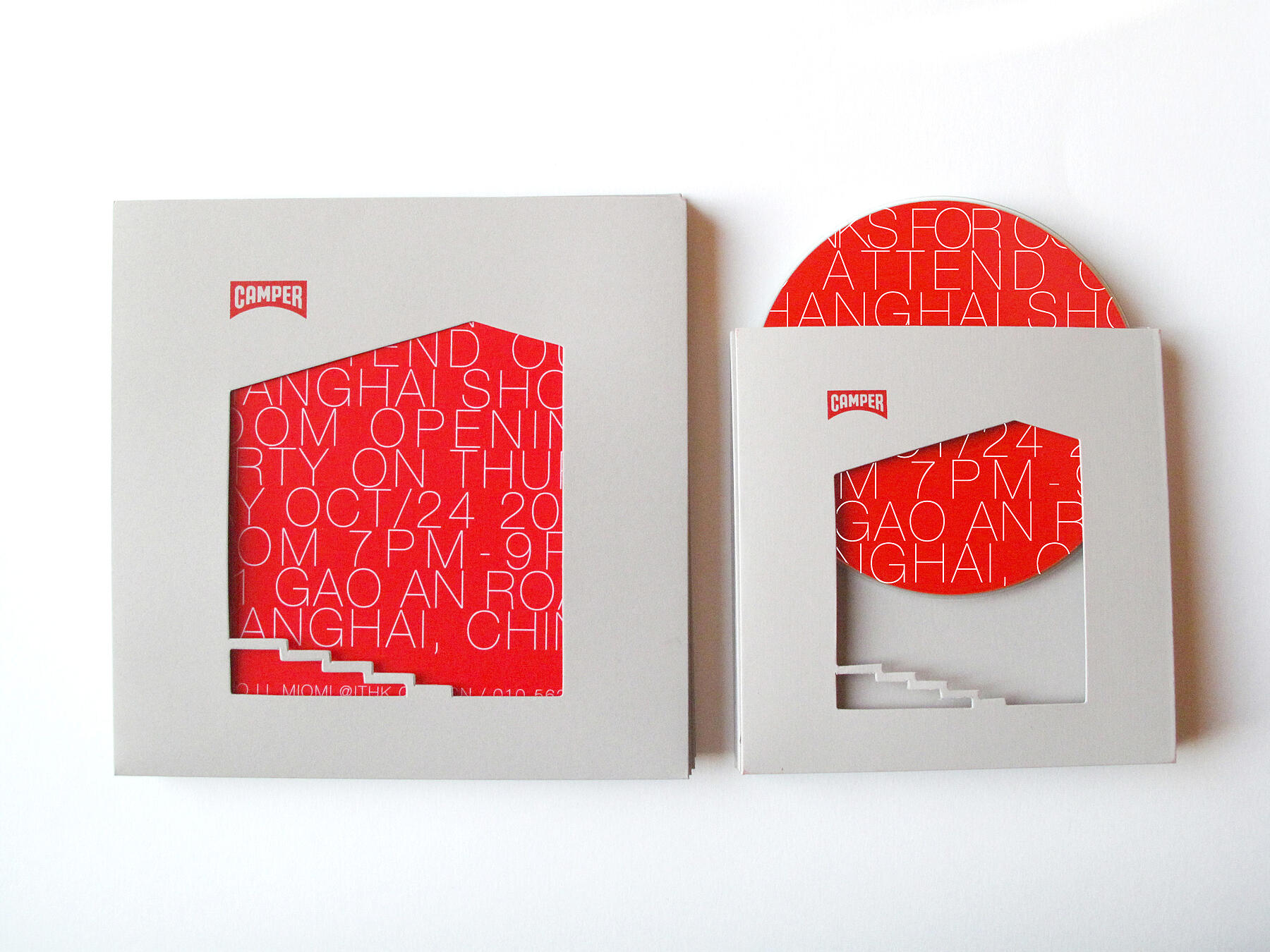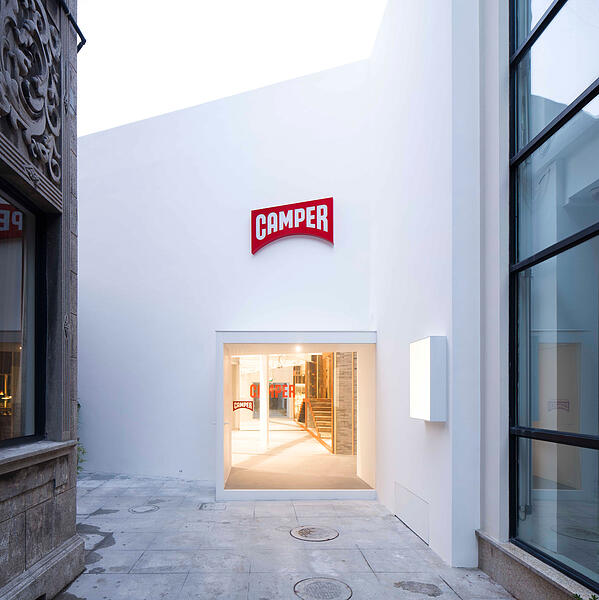CAMPER 展示厅 / 办公室 | 平面設計
CAMPER 展示厅 / 办公室 | 平面設計
Camper’s first China showroom and office design draws inspiration from the surrounding urban condition of Shanghai. Recalling the daily life and spatial qualities of a typical Shanghai alley (“nong-tang”), the exterior lane extends into the showroom and a physical section cut of a “house” is enclosed within.
For the grand opening invitation and collaterals introducing the Showroom, we use the tactile quality of the space as a reference for material and create a logo from the “section” cut of the house. The house is cut out of the envelope and filled with the invitation, cd.. that mirrors the actual space that places the Camper “house” within the gray-bricked shanghai alley.

面积
300平米
项目状态
建成
竣工时间
2013年7月
项目周期
2012年11月–2013年7月
地址
中国上海市徐汇区高安路101号






