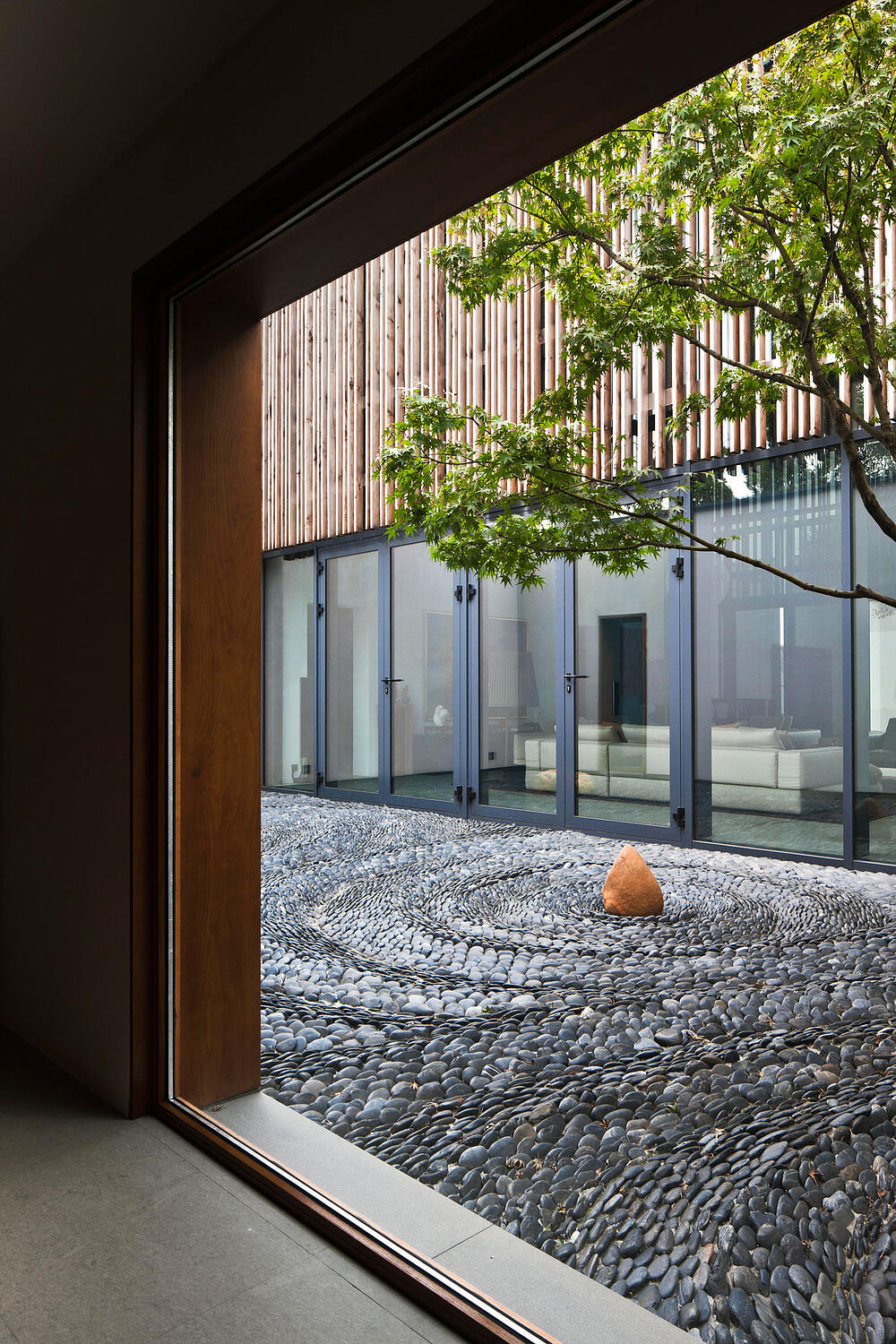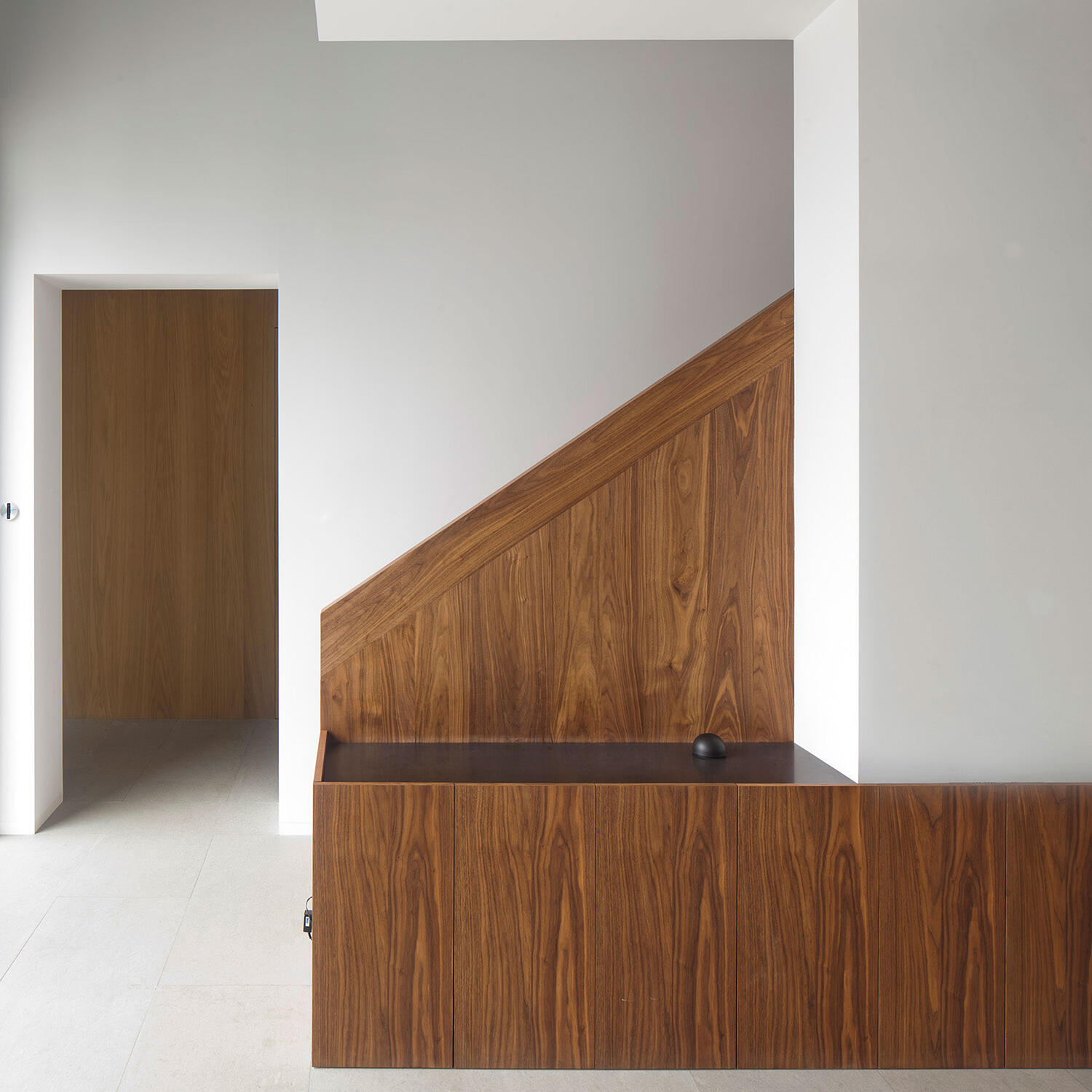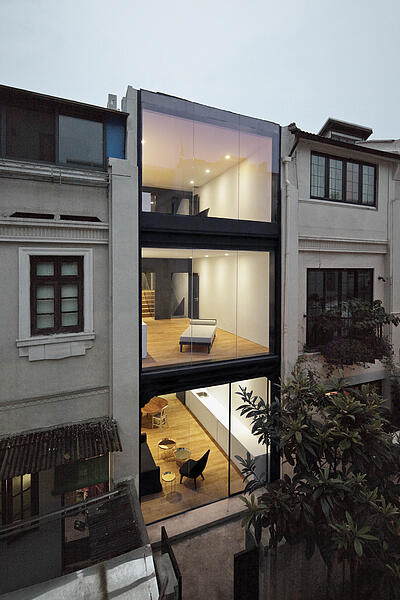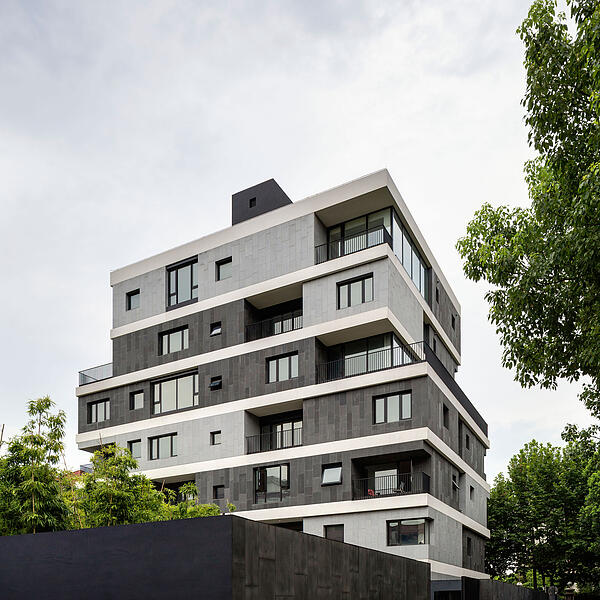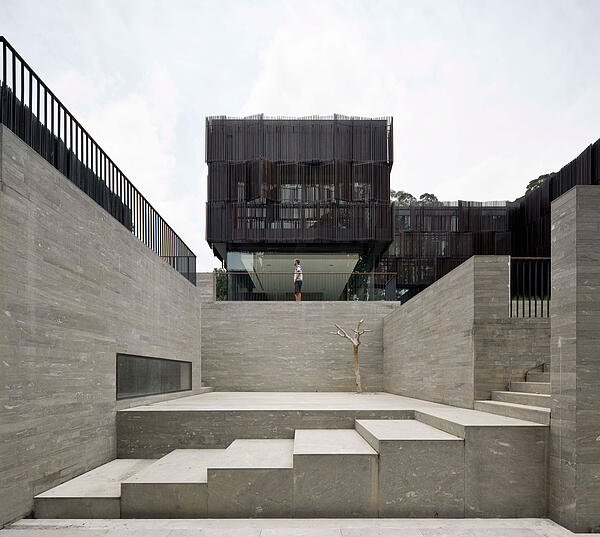九间堂私宅
In the suburban vicinity of Shanghai Pudong area, Neri&Hu was commissioned to do an architectural addition and the interior design of an existing courtyard house set in a brand new residential complex.
The concept of this project challenges and questions the notion of a residential corridor as a typology purely as a space connecting different programs. Neri&Hu intentionally uses a spatial corridor as the main architectural concept, to act both as a program connector and a space with its own identity and function.
Upon entering the house, one is confronted with an opening leading to a wooden wall that acts as the main artery for both the public and the private spaces.
This U shaped corridor clad in oak paneling wraps the main public spaces containing the living room, the dining room, the back of house in the basement, the study/library on the second floor and the internal garden. This same corridor also acts as the main connector to all the private bedrooms dispersed outside of this U shaped corridor.
The corridor is not purely a functional circulation path but have windows strategically placed along the path to create spatial layering and strategic views of the internal garden and the outside courtyard space.
Architecturally the private rooms are broken down into smaller boxes with a small courtyard between. The materials are kept muted in white, with walnut wood windows as accents on the clean, white walls.
面积
1,000平米
项目状态
建成
竣工时间
2009年12月
项目周期
2007年12月–2009年12月
地址
上海市浦东新区芳甸路333弄



