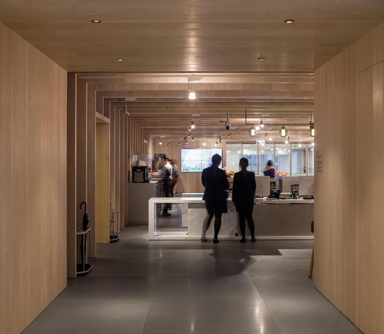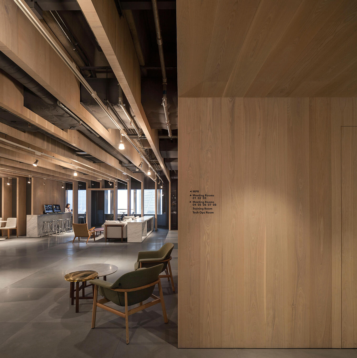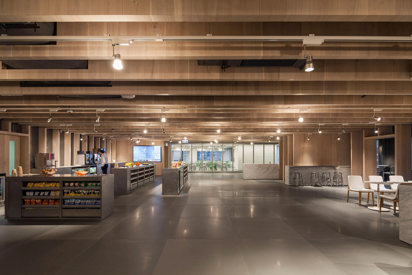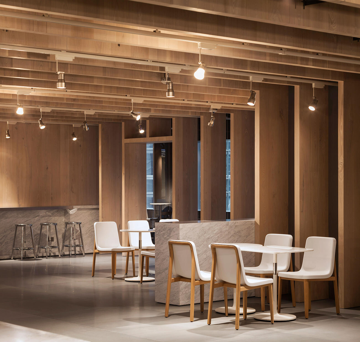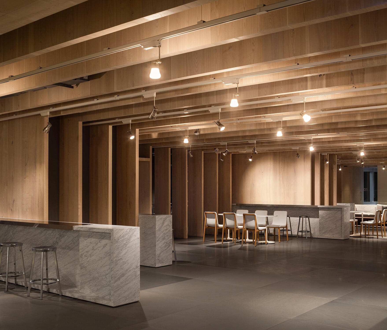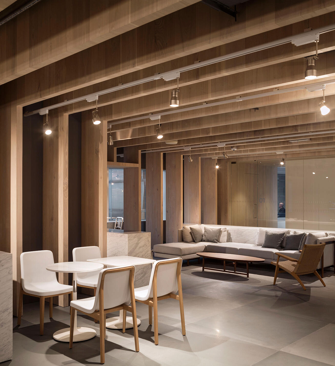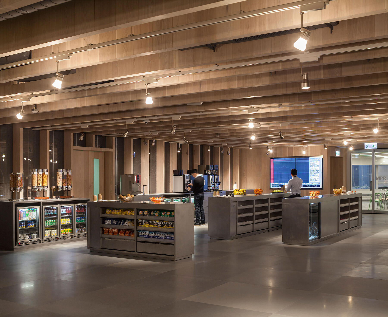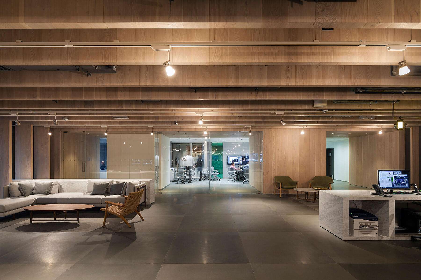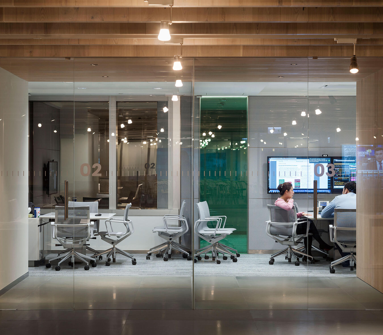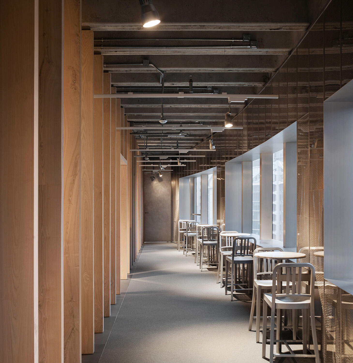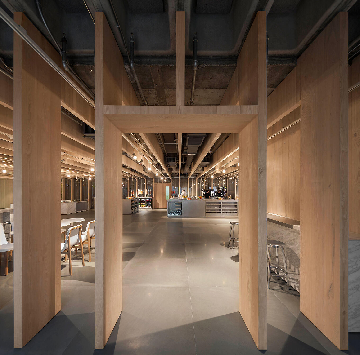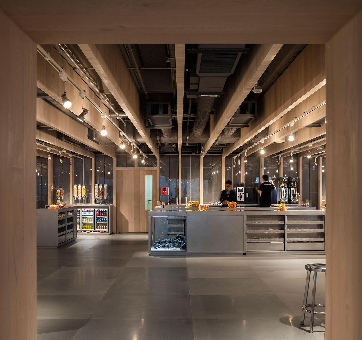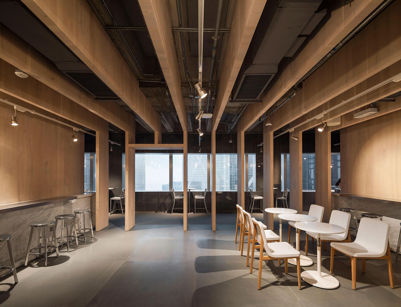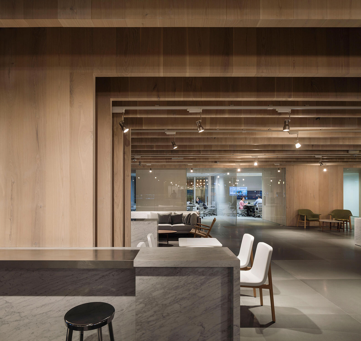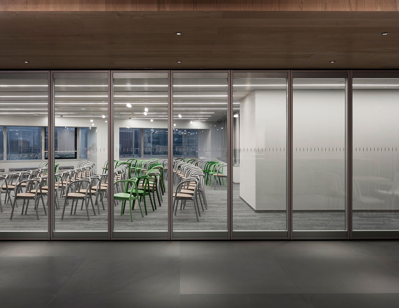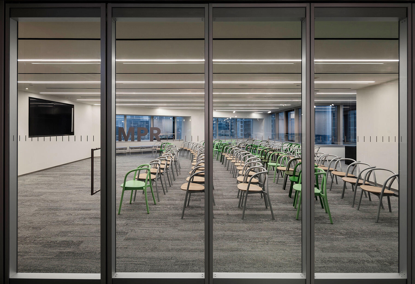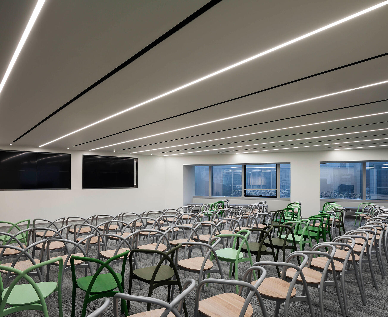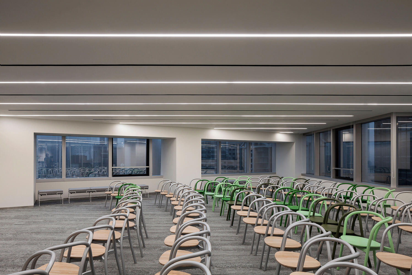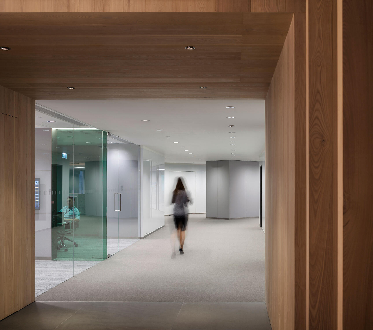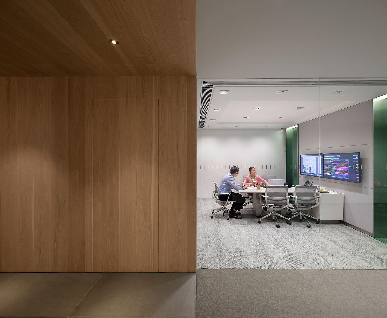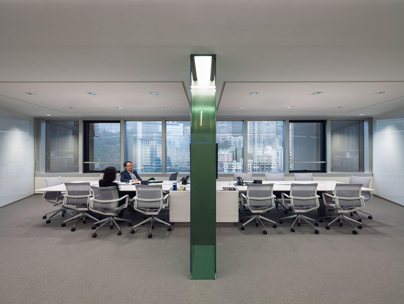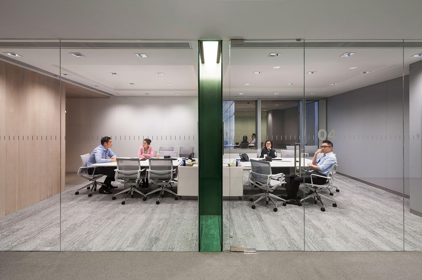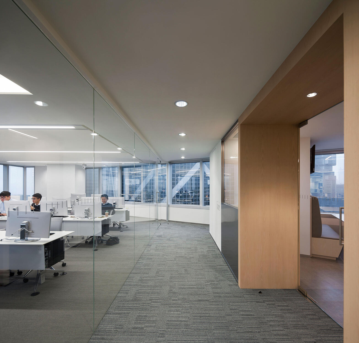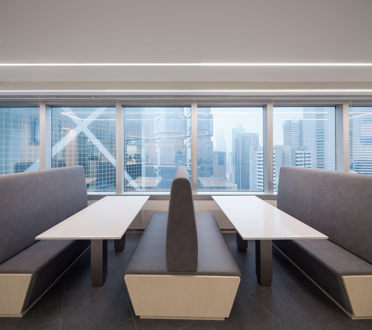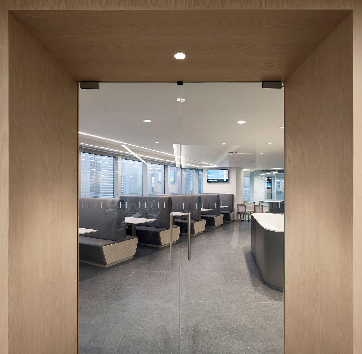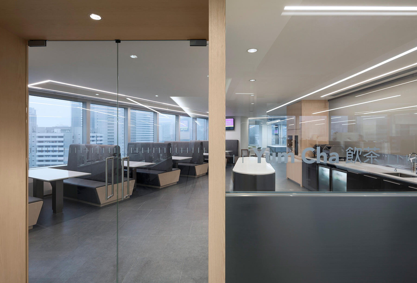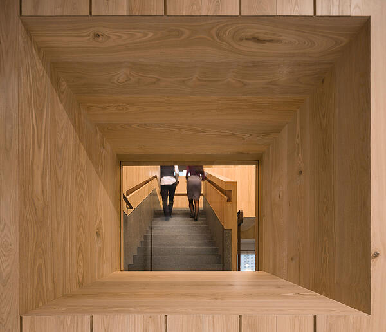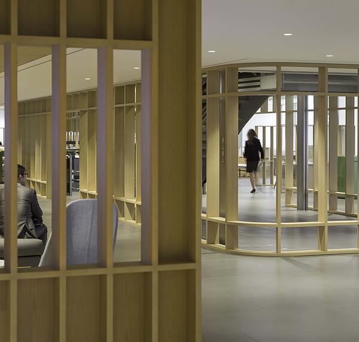Bloomberg Hong Kong Office 2
Neri&hu’s recently completed pantry and reception space for Bloomberg’s new office expansion into Three Garden Road (formerly Citibank Plaza) in Hong Kong is the practice’s latest venture into office design. The client’s program brief included the retrofit of the existing lift lobby, a reception, waiting lounge, employee pantry with informal break out spaces for discussions as well as an auditorium. As this was part of the client’s larger expansion of their headquarter office across the road, it was important for this public amenities space to keep a dialogue with the main tower, yet assert its own fresh identity without feeling like a secondary office.
Located on the 22nd floor of an office tower, the site presented two intriguing challenges – the lack of great external views and a very low ceiling height (only 2.7m below mechanical ducts) which made the elongated floor plate appear even more claustrophobic. The existing tower also possessed one unique characteristic which was its concrete ribbed slab flooring, expressed as a waffle ceiling grid above the false ceiling. These idiosyncratic site conditions inspired the design parti – to create an enfilade by placing the auditorium and glass conference rooms on both ends of the space as visual anchors, and keep the central spine of the space free for the social spaces of employee pantry, waiting lounge and break-out meeting spaces.
As a measure to maximize the perception of ceiling height and open transparency across the long axis of the space, the false ceiling was removed to expose the raw concrete ribbed ceiling above. A wooden fin armature, expressed as a series of post-and-lintel fin wall and ceiling baffles, was inserted down the main spine of the space to visually conceal the exposed MEP above and help dematerialize the existing large columns.
A glass door leads the visitor from the lift lobby directly to the reception desk in the main space. The fin armature, clad with white-oiled timber veneer, modulates the space and defines four distinct zones - the auditorium and a set of conference rooms bookend the space, the pantry social space occupies the central area and a thin corridor-like space along the curtain wall with built-in counters and loose seating. Pantry stations are finished in stainless steel, with built-in counters attached to the wet-wall on the left and loose islands clustered in the center. Polycarbonate honeycomb panels with back painted acrylic are inset between the timber fins and long marble counters punctuate the furniture layout to reinforce the spatial reading of the enfilade.
Gross Area
628 m²
Status
Complete
Completion Date
October 2015
Duration
July 2015 – October 2015
Address
22/F, 3 Garden Road, Central, Hong Kong
