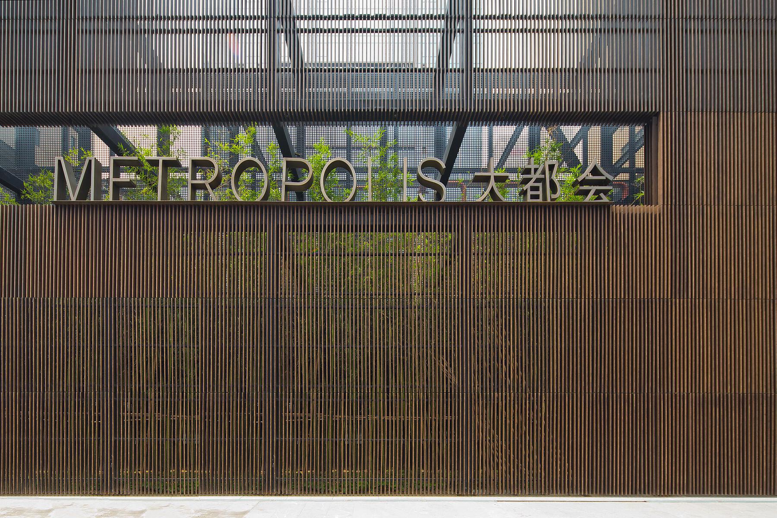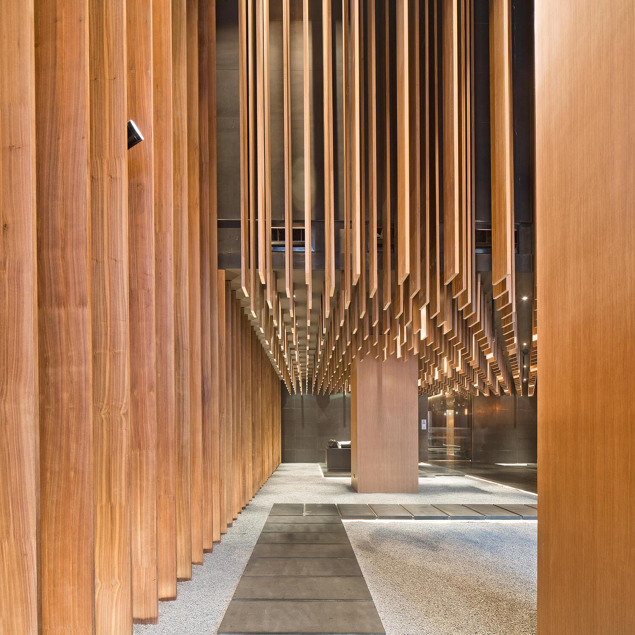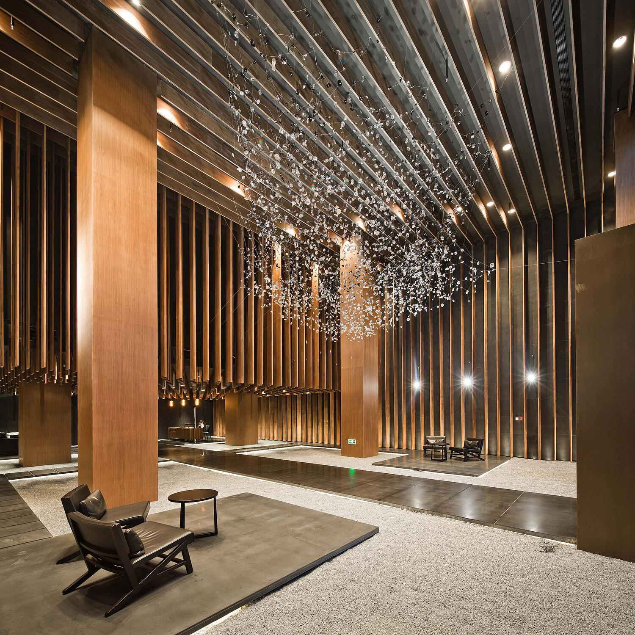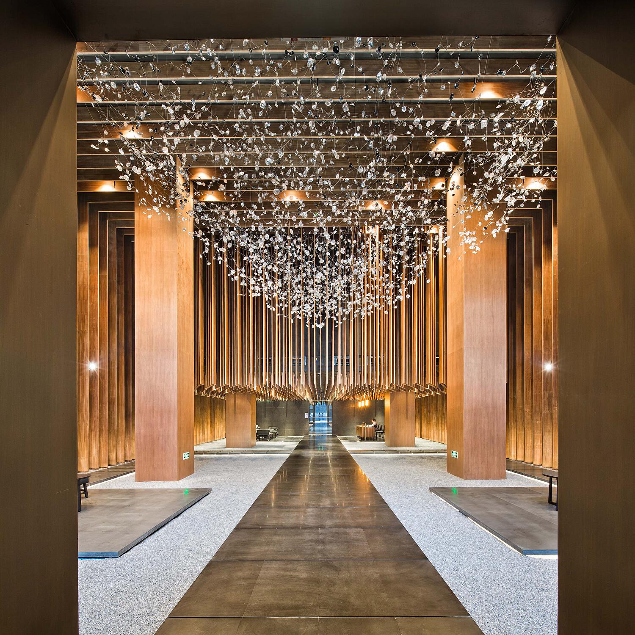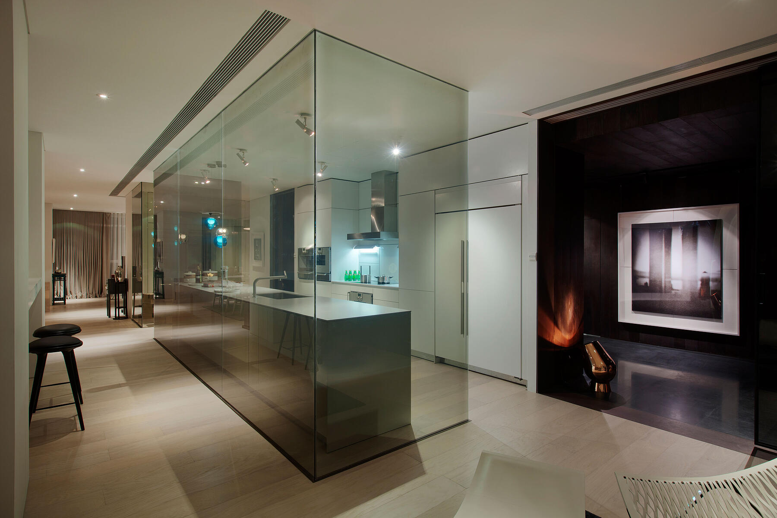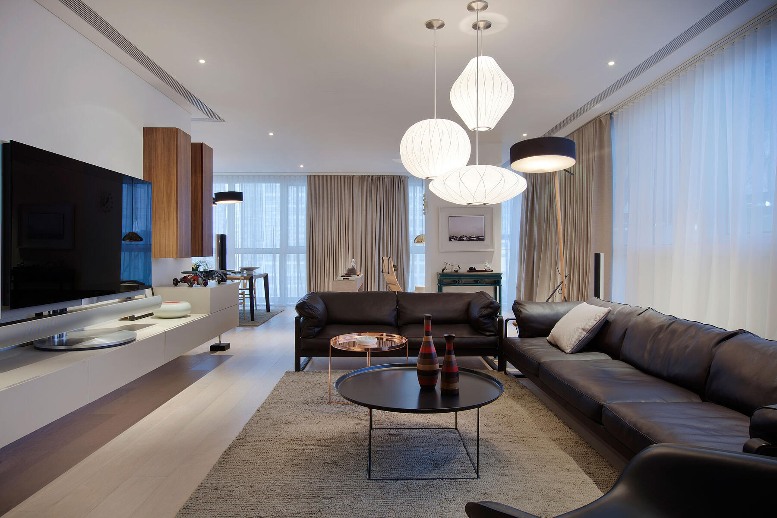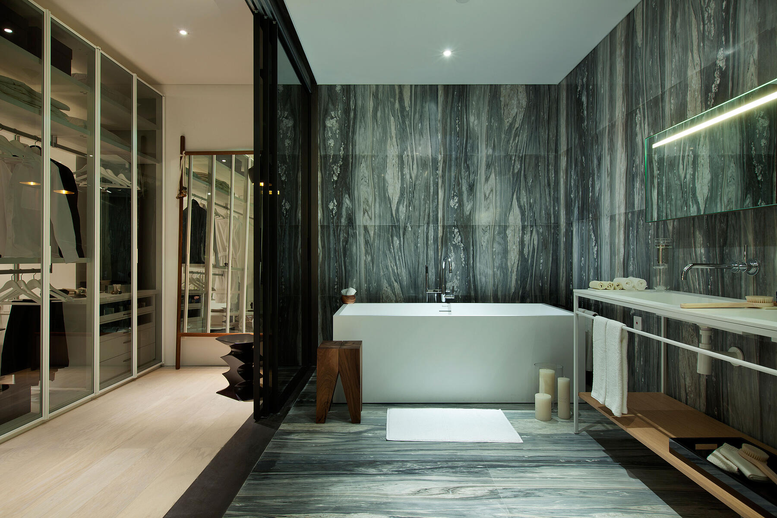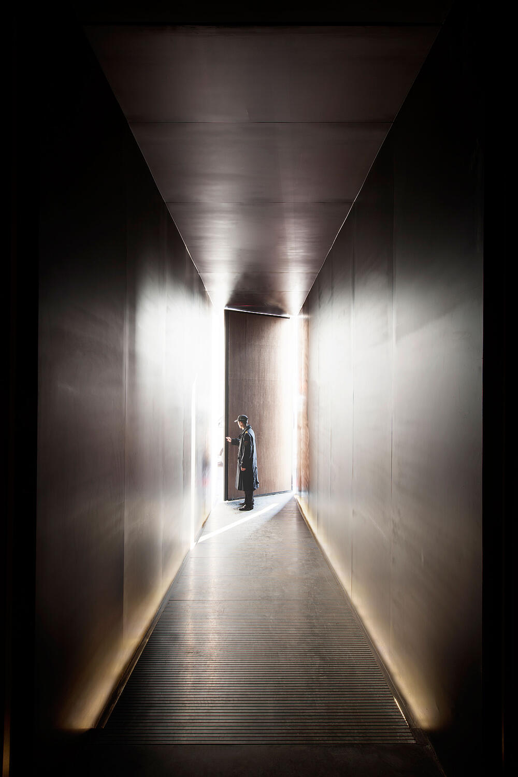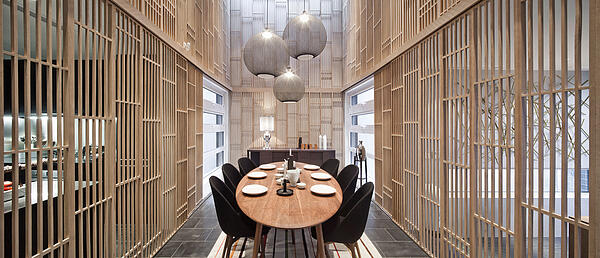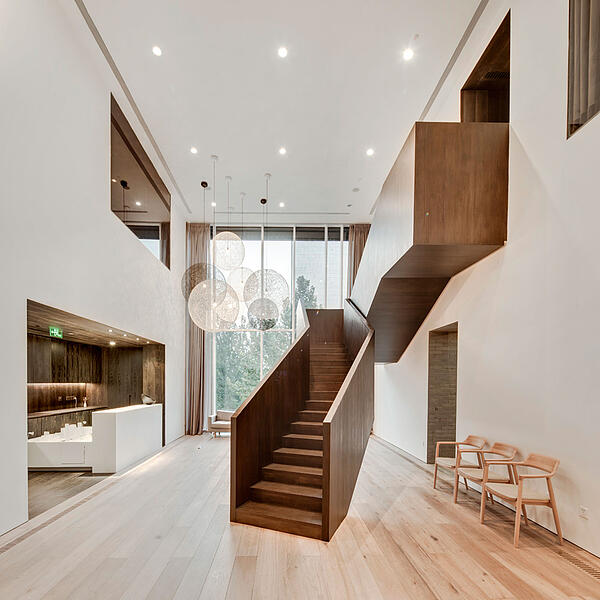Metropolis
Amidst the bustling central business district of Beijing, lies a high end residential project developed by Vanke to showcase the best of the world to the capitals elite. Neri&Hu was commissioned to rethink the typology of a typical showflat found in almost all major Chinese cities.
It offers a journey in between the public and the private realms, showcasing a unique lifestyle translated architecturally through layers of transparency, reflection and materiality. Neri&Hu subverts the everyday by inserting an art gallery in each showflat to form the hearth of each space from which all the public space revolves around.
The visitor transitions from the gallery clad in rich dark oak into a bright and open living space of white walls and white washed oak floors. The living and dining areas were designed to offer a loft-like lifestyle with large open spaces, allowing for flexibility in entertaining, with unobstructed panoramic views of Beijing’s famed CBD.
Gross Area
30,000 m²
Status
Complete
Completion Date
Duration
October 2010 – October 2011
Address
Beijing, China

