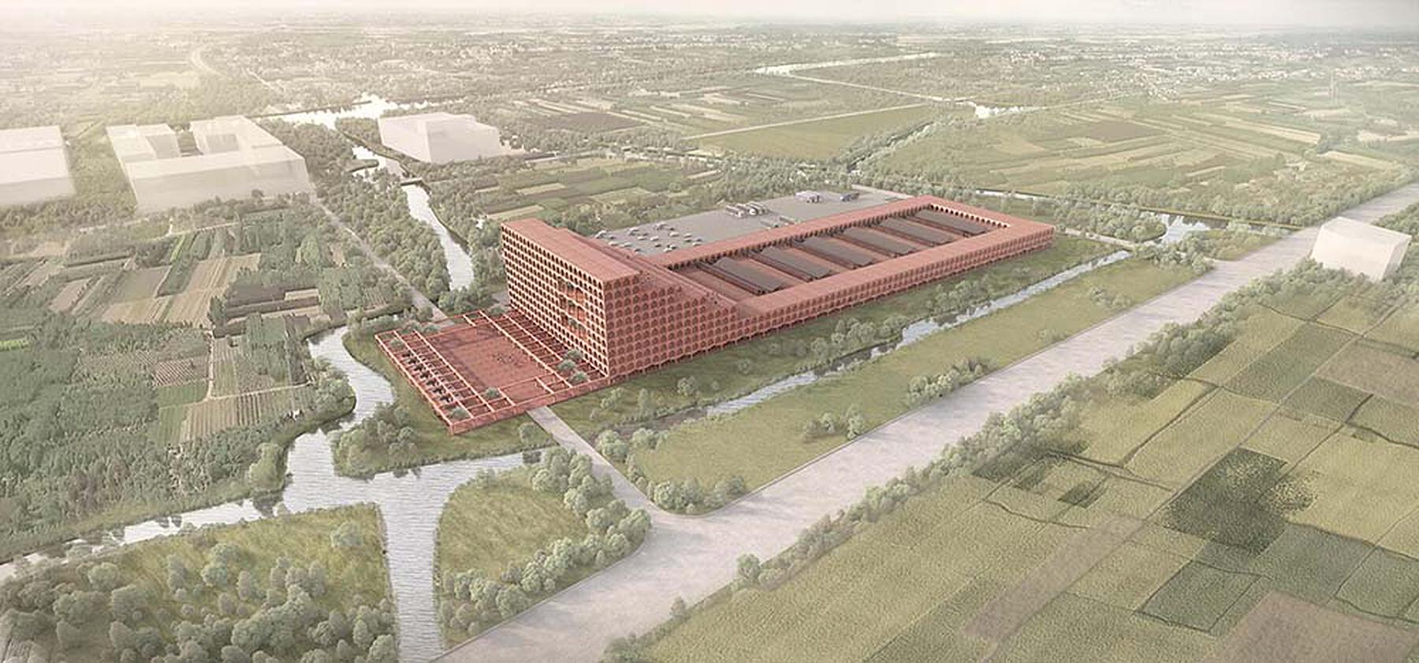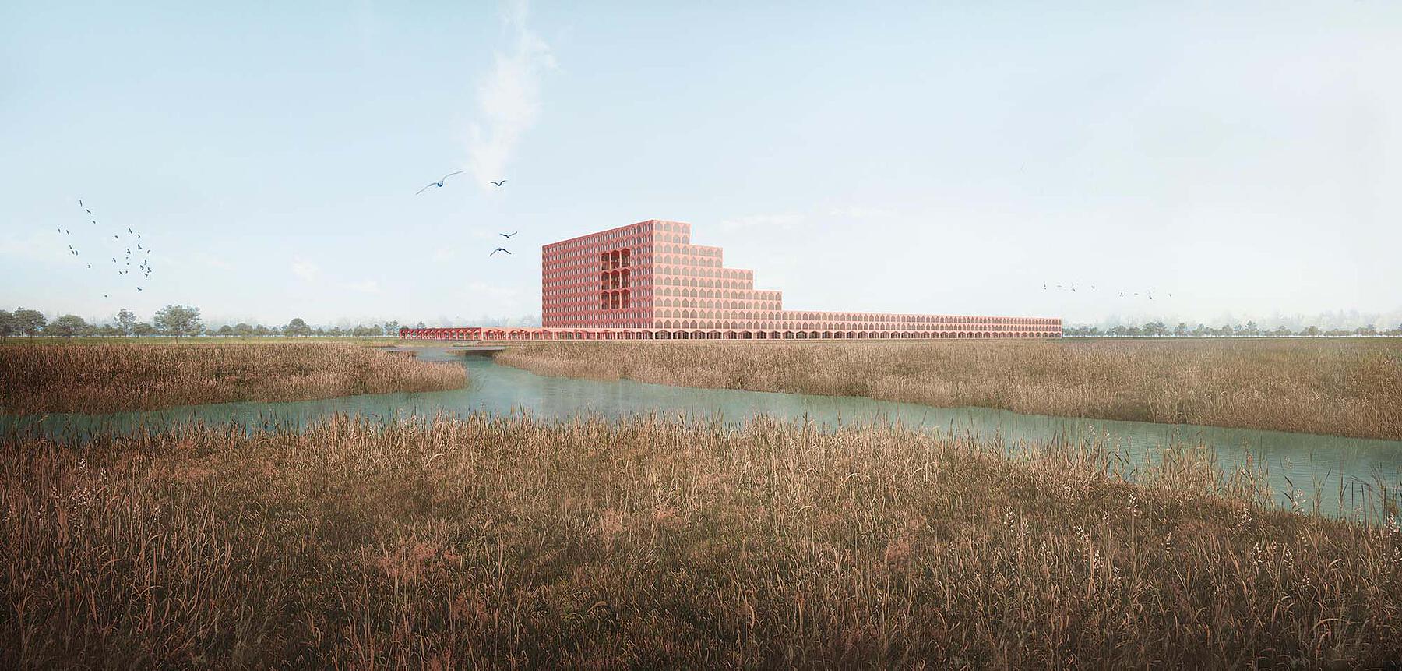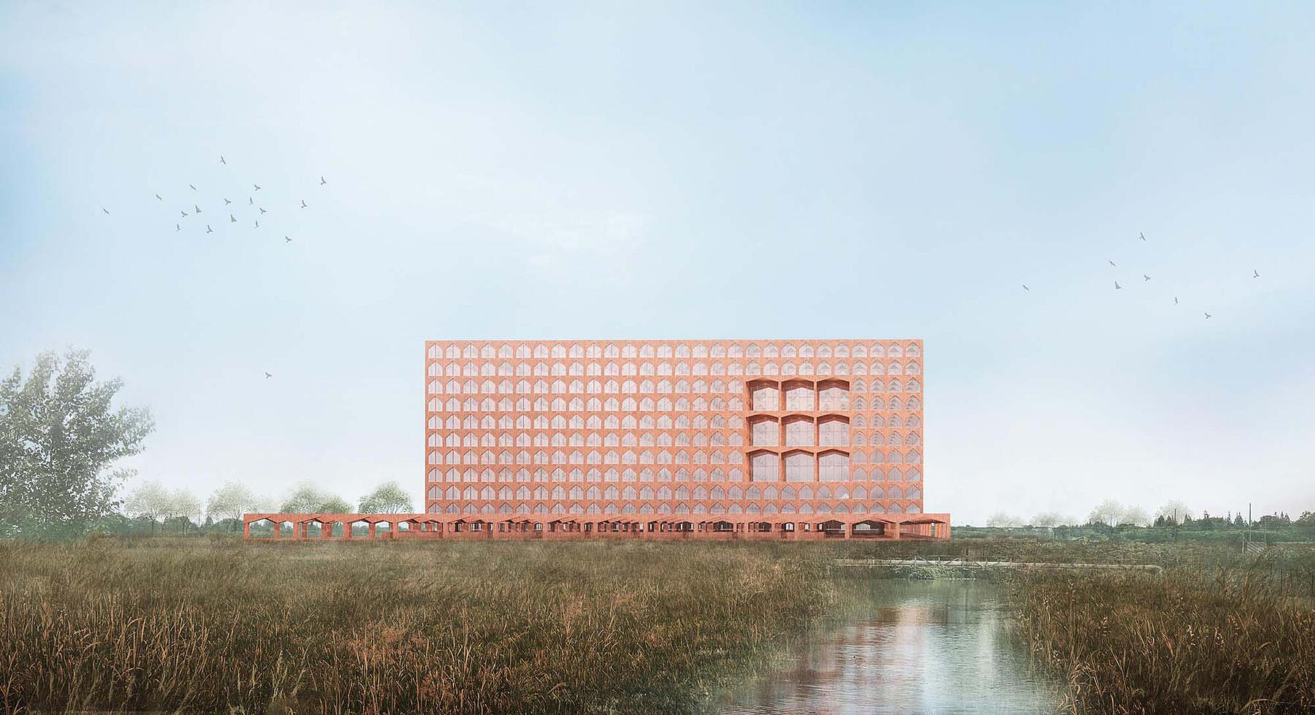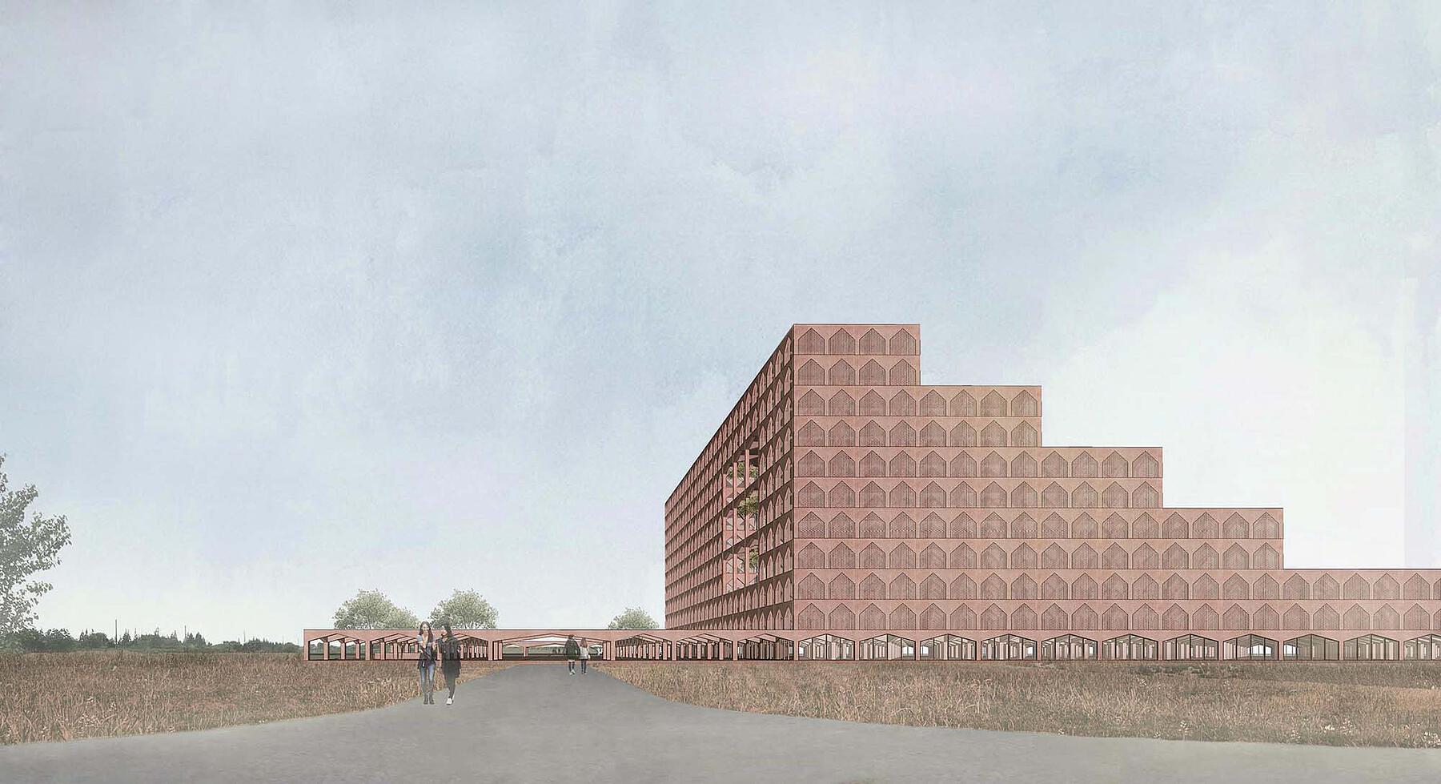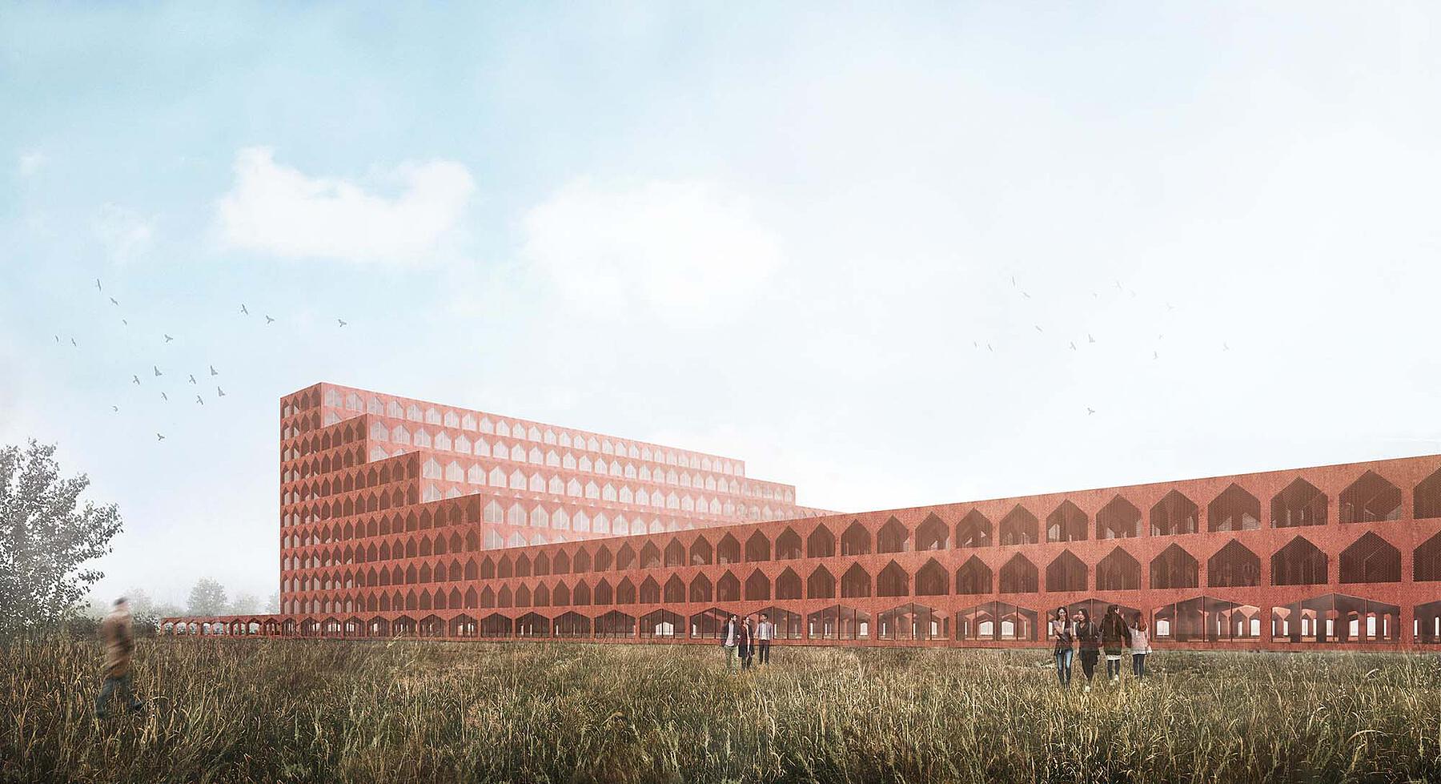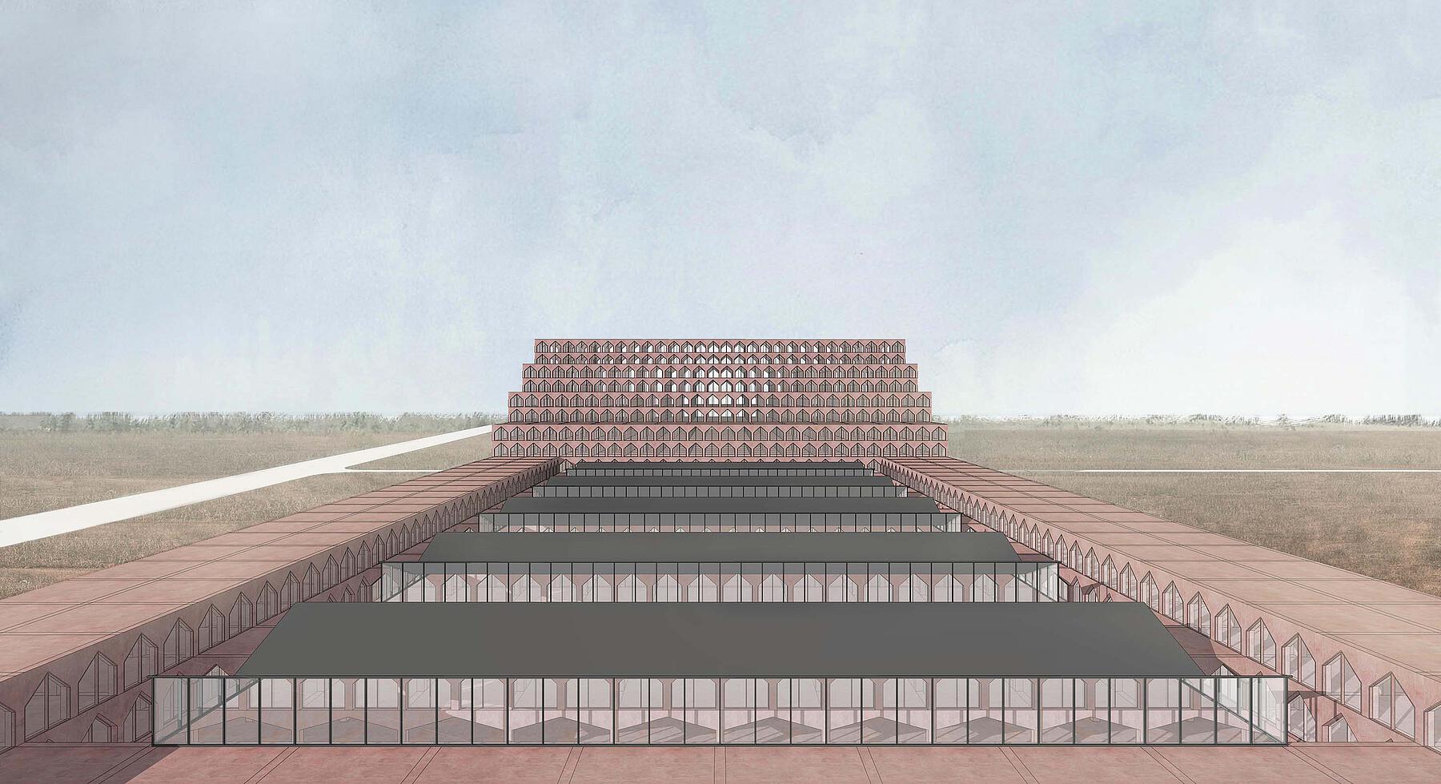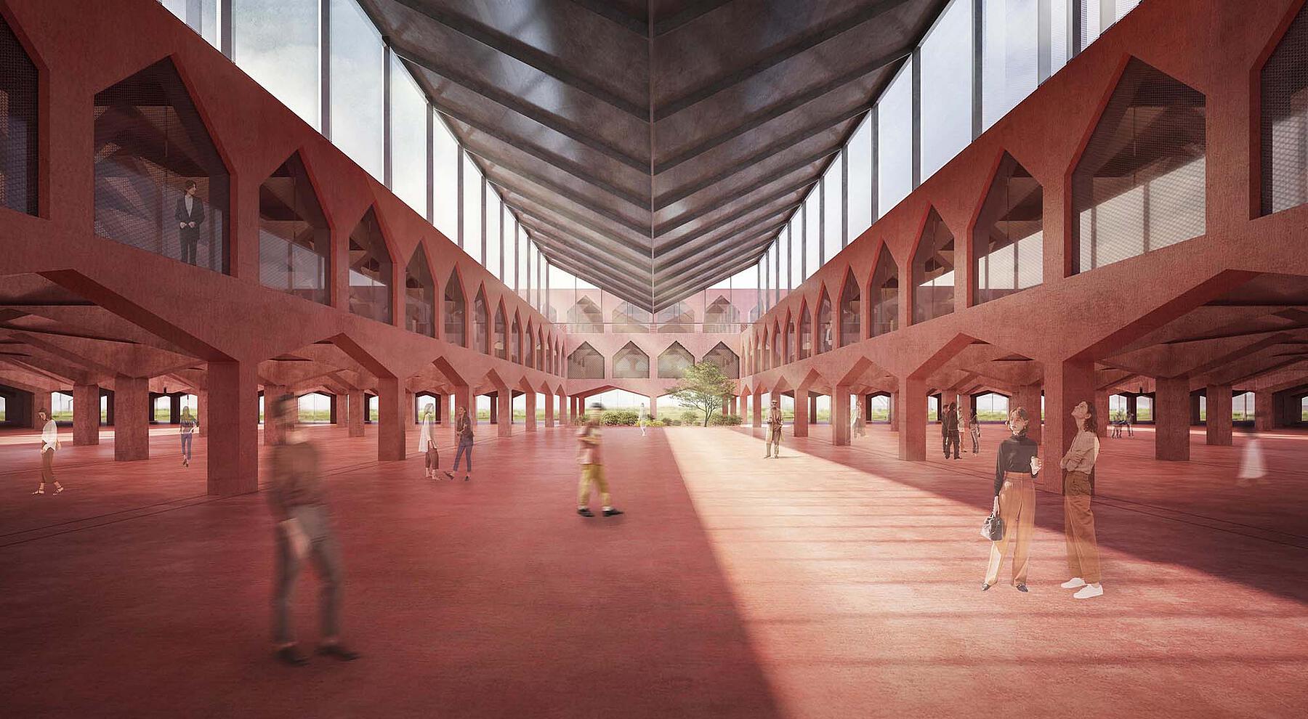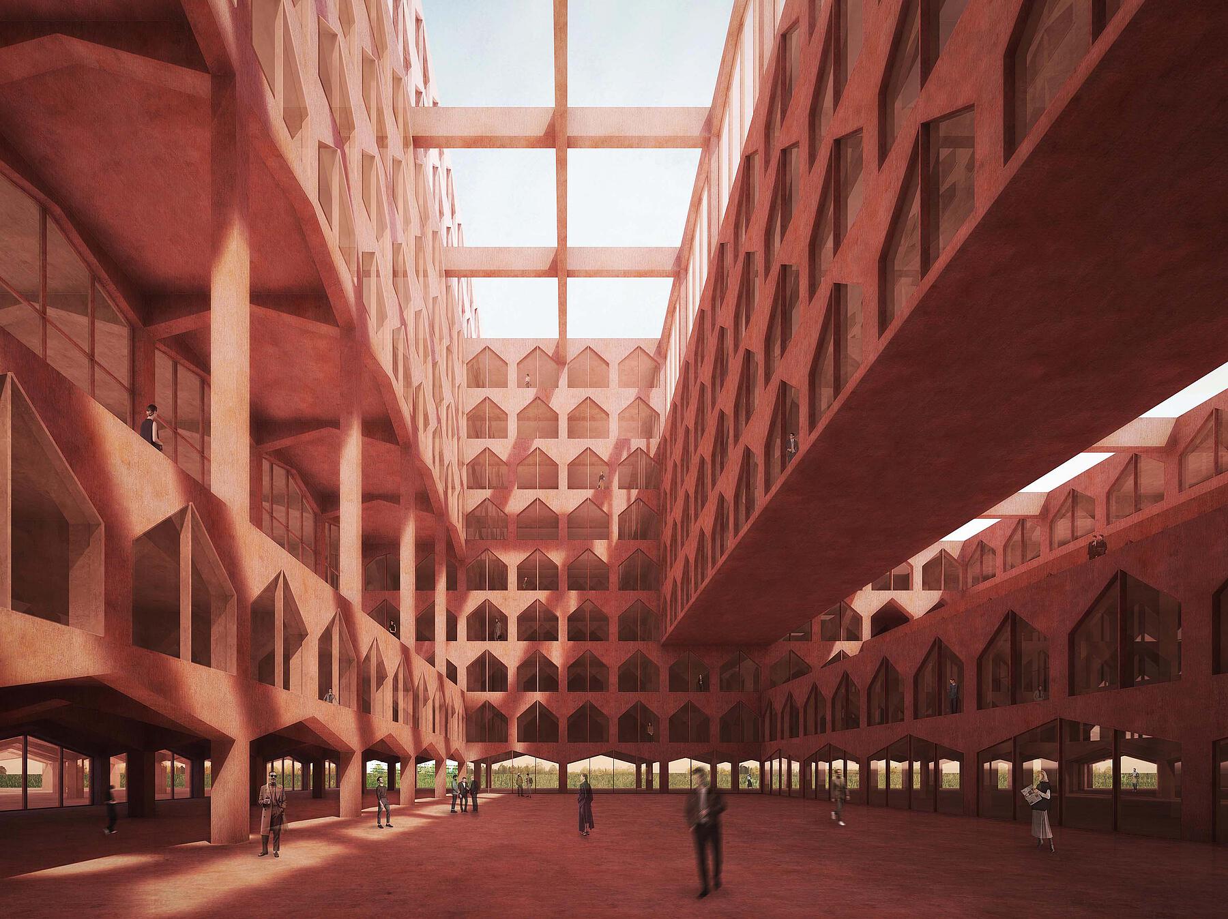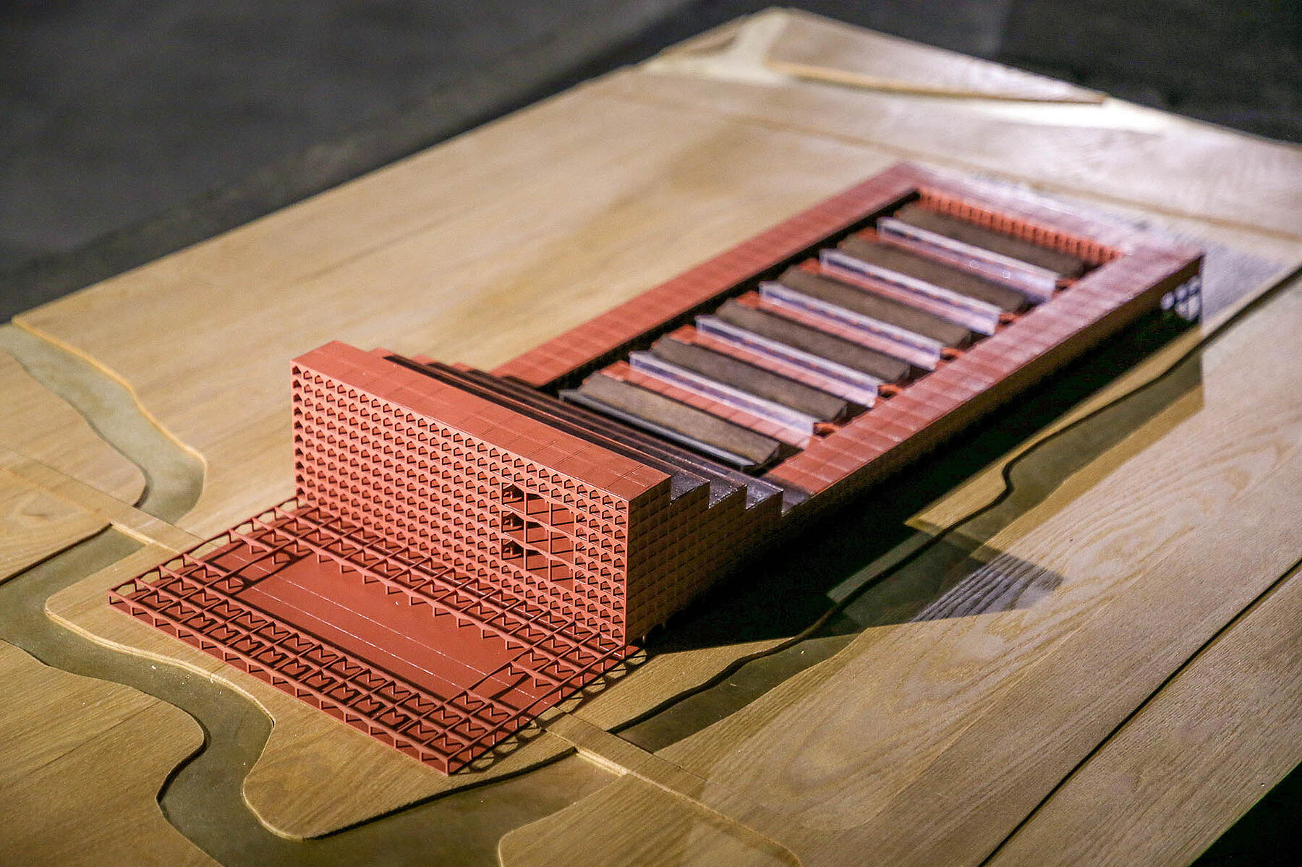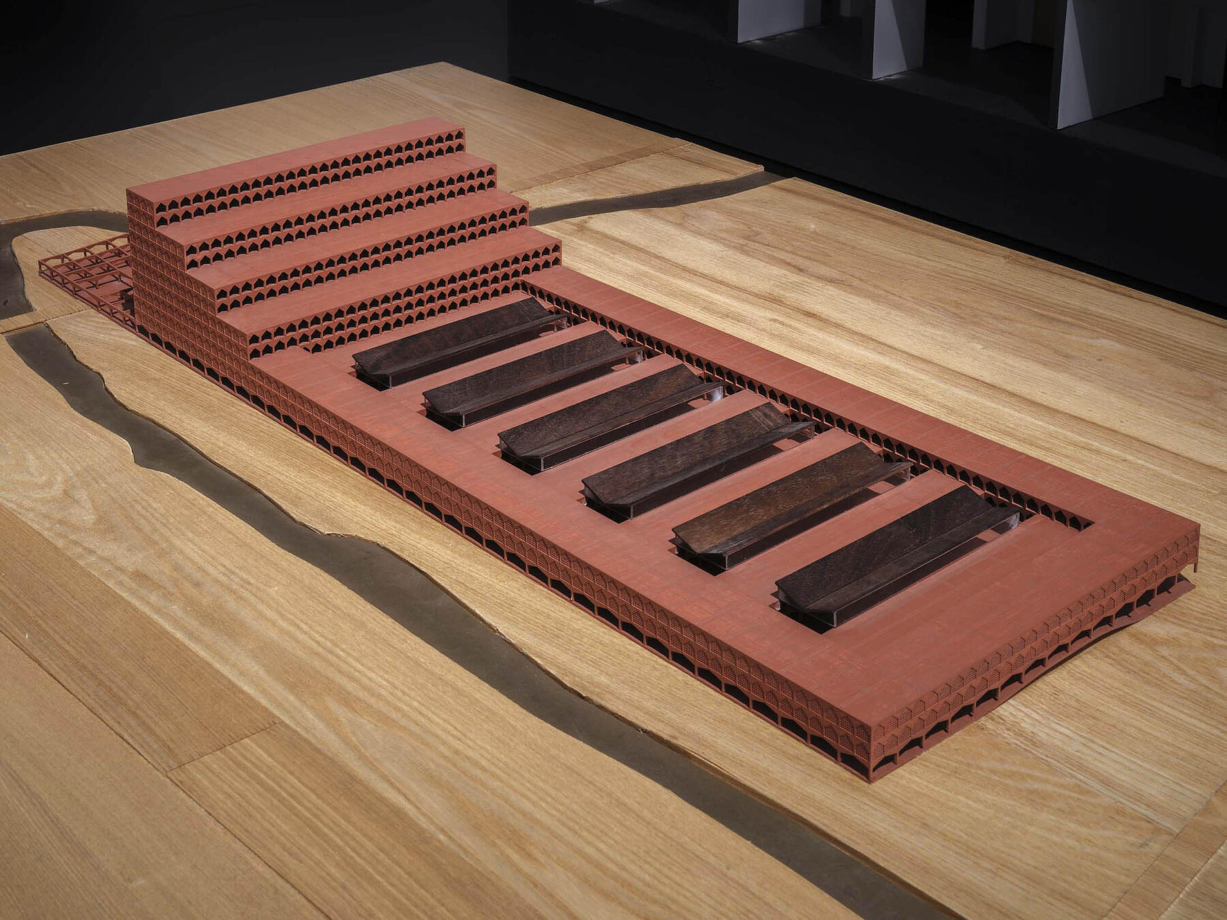Pastoral Monument | Camerich Jiaxing Factory Architectural Concept Design
"The pace of modern time precipitates both construction and destruction, sometimes imploding temporal duration. Modern ruins are particularly poignant because they are belated and contemporary at once."
Svetlana Boym, Ruinophilia: Appreciation of Ruins
Located along branches of the Grand Canal in Jiaxing, the future Camerich factory is at the intersection between industry and culture. The Grand Canal, an ancient engineering feat that dates back as early as 500 B.C., has connected the vast territory between Beijing and Hangzhou with about 1794 kilometers in length. Since the Sui Dynasty in the 7th century, this artificial river has been instrumental in the development of local economy and a number of urban centers.
As a key piece of infrastructure for trade and transportation, its southern portions linking Hangzhou, Jiaxing, Suzhou and the meeting point with the Yangtze River, in Zhenjiang, continue to be heavily used today. At the same time, civilizations and cultural development have been nurtured along sites of the canal.
The historical and economic significance of the Grand Canal for the Camerich factory in Jiaxing is more than symbolic. Through this concept design proposal, in a post-industrial world today, Neri&Hu reflects on the very nature of a factory, its manufacturing capacity in a globally connected world, and the impact of research and innovation on society at large.
At the immediate project site, once a working farmland, the horizon runs far and wide. Rather than concealing its contents within a non-descript shell, the factory is a Pastoral Monument set against this natural, historical and cultural backdrop. Keeping a low, unassuming profile for most of the 288-meter-by-112-meter footprint, the building rises at its northern end in the form of a series of gentle terraces, eventually reaching to a height of 10 stories.
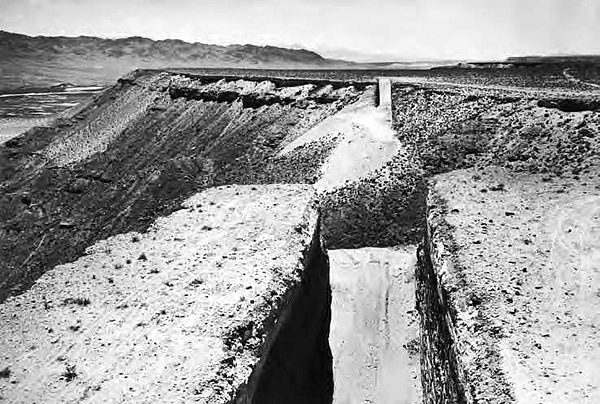
Michael Heizer, Double Negative (1969-70)
The simple gesture hints at a lineage with the modern land art movement, exemplified in works by artists Michael Heizer and Robert Smithson, in which markings by boulders, rocks and other natural elements stand in stark contrast with the open field. The sense of permanence, imparted by the overall factory massing, is further emphasized through the rigorous repetition of the structural members. Rendered in red concrete, articulated beams and posts can be seen directly on the façade, as if the productive spaces inside the factory register themselves on the face of the building.
The design of the regular structural bays is informed by a system thinking, through which flexibility and efficiency of production can be optimized. Neri&Hu’s overall organizational strategy defines parallel rows of manufacturing areas, each separated by a double-height gallery featuring clerestories to accommodate larger scale equipment needs, as well as to introduce natural light into the heart of the factory. To connect the production rows with other support facilities and offices, an elevated ring is established to better distribute and connect the various areas across the expansive factory floors. The stepping tower orients its most substantial elevation to the north, facing the visitors’ arrival plaza, and also allows for the possibility of daylight penetrating into most parts of the building. Research and development, exhibition, traveling staff apartments, and public amenities are housed on different levels, each with access to internal atriums or exterior hanging gardens.
As much as the Monument projects timelessness with an aura of permanence, it is also a testament of a moment or period in time. As in Nadav Kander’s Yangtze, the Long River photographic series, physical beings, bridges, factories, high-rises, for example, however heavy, large or solid, are inevitably transient and bound by time. While helping build a cutting-edge facility that holds promises of the future, Neri&Hu envisions a project that anticipates its own history, one that is at once particular and universal. Particular - as machines, logistics and technical know-how will always grow by leaps and bounds, requiring architecture to be capable of adaptation; universal - as weathering, passing of time and materials decay will result in how the building is occupied as well as its relationship to nature.
German sociologist Georg Simmel describes architecture as the only art embodying the struggle between man and nature. The completed building represents a temporary triumph over nature, before it falls under the natural forces of weathering and decay. Yet, it is only when nature takes over that the work is truly “completed”, its apparent markings of patina don’t undermine its relevance but in fact impart new meanings and significance to the work. The Pastoral Monument is not a relic frozen in time. Rather, it embraces the possibility of obsolesce and transformation, along with the history that came before it, technologies of the future, and its poetry in the landscape.

Michael Heizer, Double Negative (1969-70)
Gross Area
96,000 m²
Status
Concept
Completion Date
N/A
Duration
2020-2021
Address
Jiaxing
