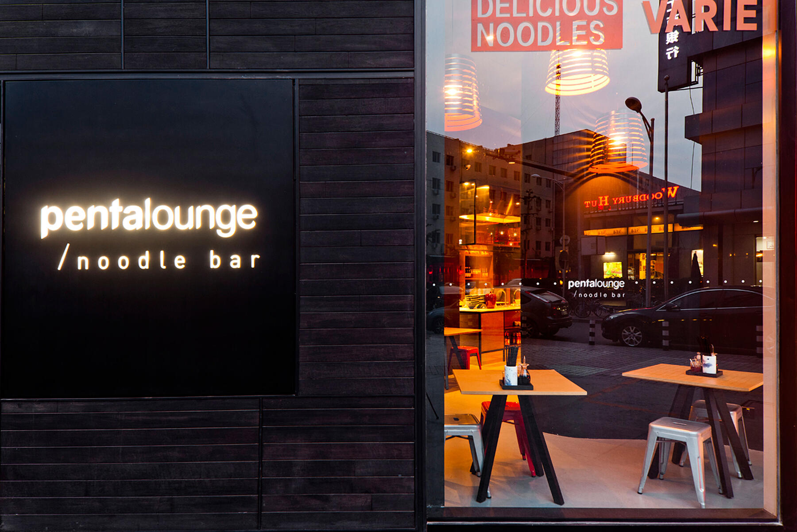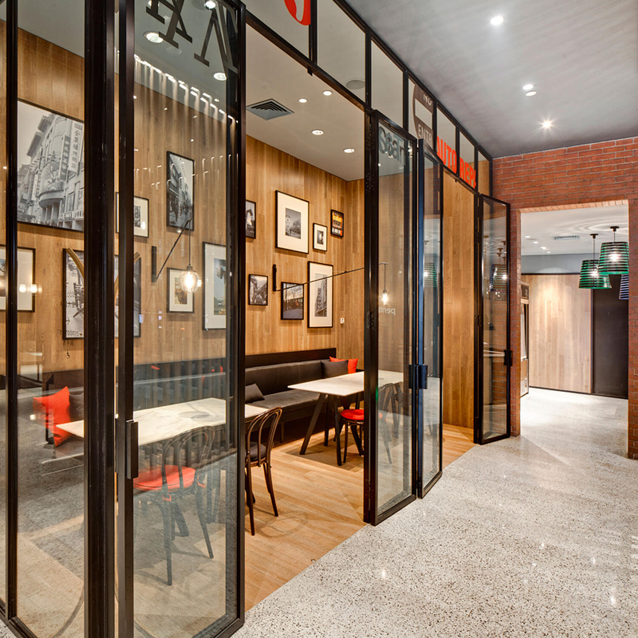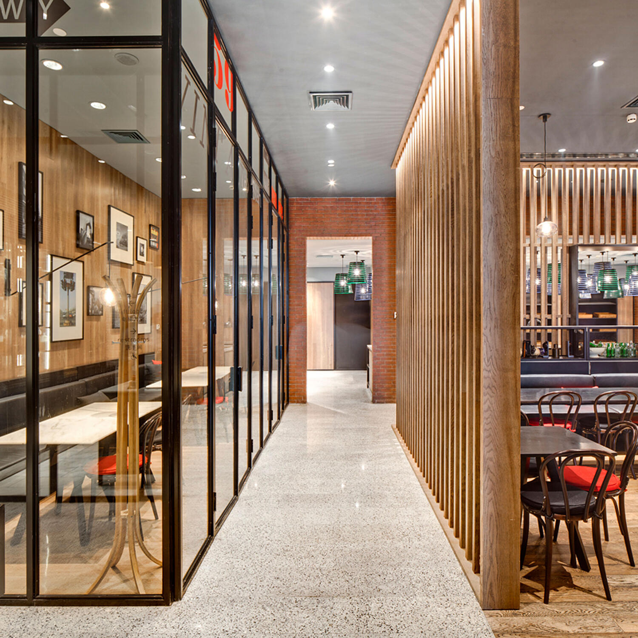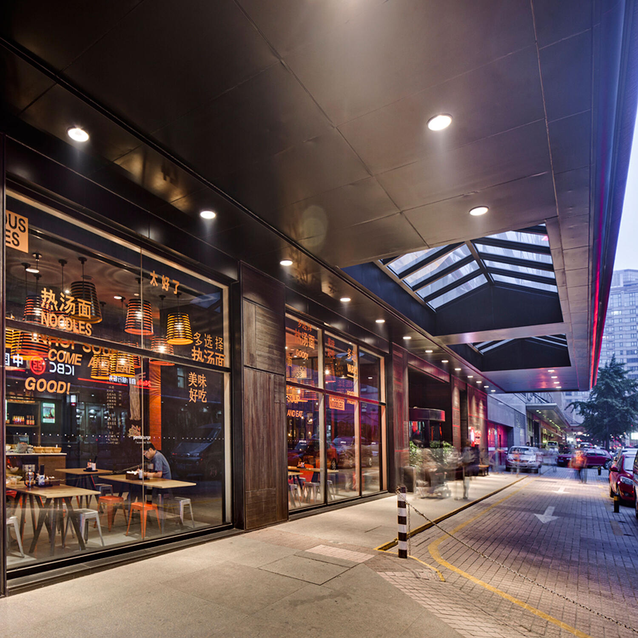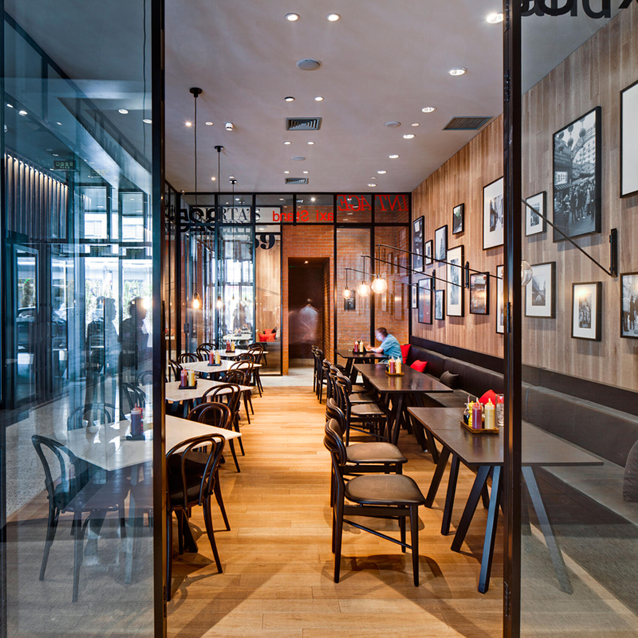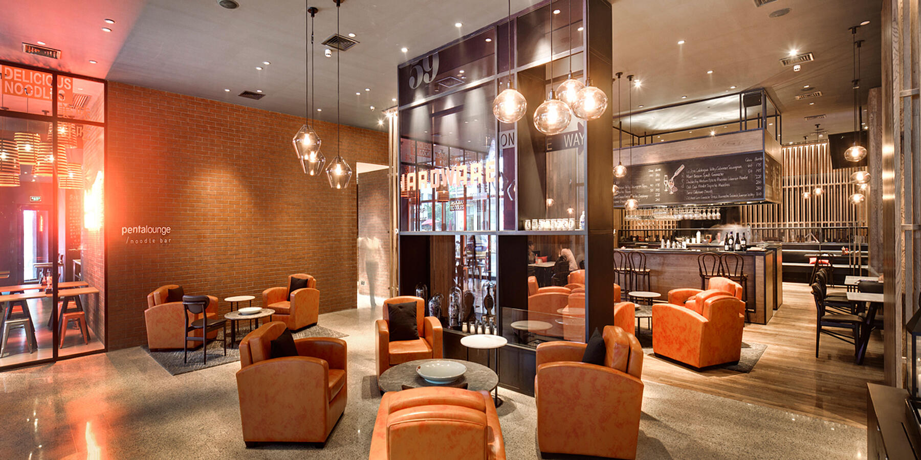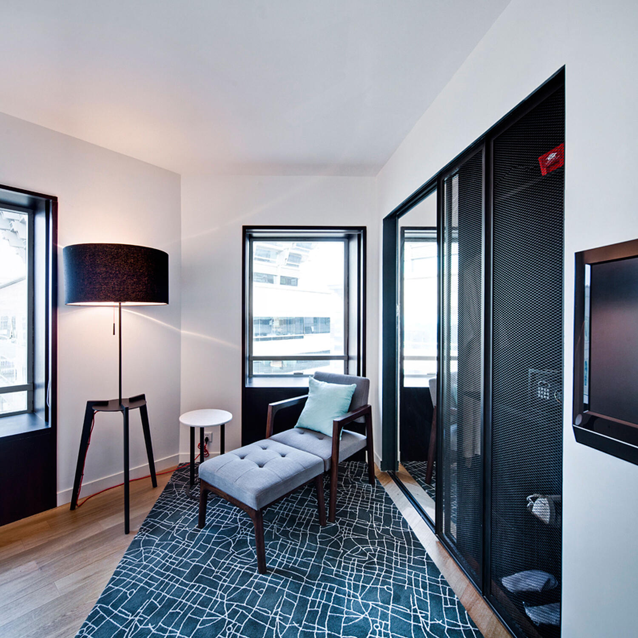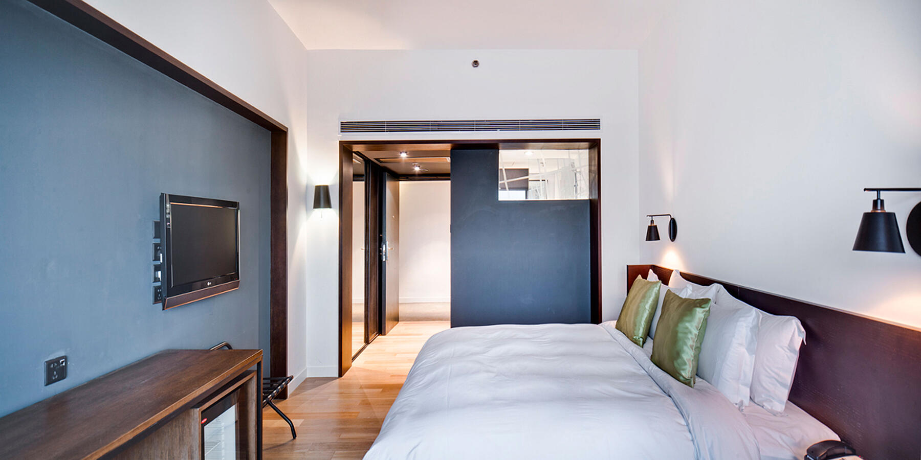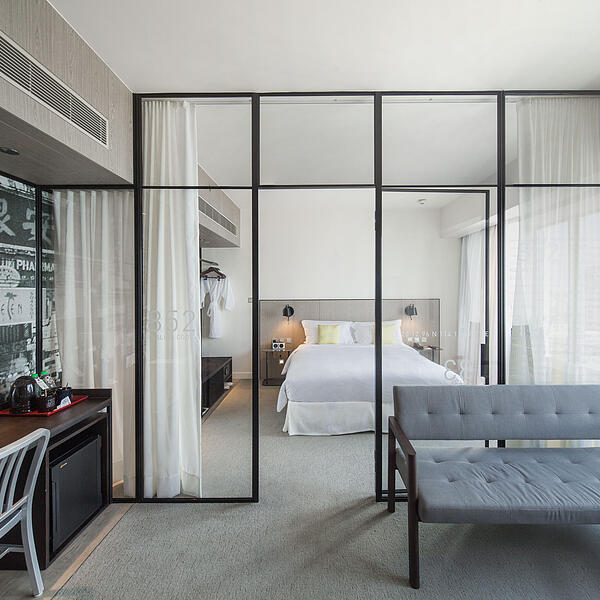Penta Hotel Beijing
Located at Chongwenmen, Penta Beijing is a 320-room hotel property brand-conversion. Renovations included a full-scale rework and re-vision of all ground floor public areas, F&B venues, three top floors of guestrooms, gym and the ground floor façade.
Envisioning Penta's trademarked, multi-program Penta Lounge as a city with a central node, Neri&Hu organized each programmatic element along circulation paths with both direct and visual relationships to one another and to the whole.
Permanent functions (Reception, Delicatessen and Dining Areas) are ‘carved’ out of aged-brick masses revealing reclaimed oak interiors, while entry edges are defined by glass walls and doors. Transient functions (Market, Noodle Bar & Games Room) occupy negative spaces. The nucleus around which these revolve is the vertical, wood screen-enveloped ‘central park’ (Penta Bar & Lounge).
A blackened façade was created at ground level, to further define the rebranding and to give the Noodle Bar both lobby and public entries.
Gross Area
4,000 m²
Status
Complete
Completion Date
March 2012
Duration
January 2010 – March 2012
Address
3 Chongwenmen Outer Street, Chongwenmen, Dongcheng District, Beijing
