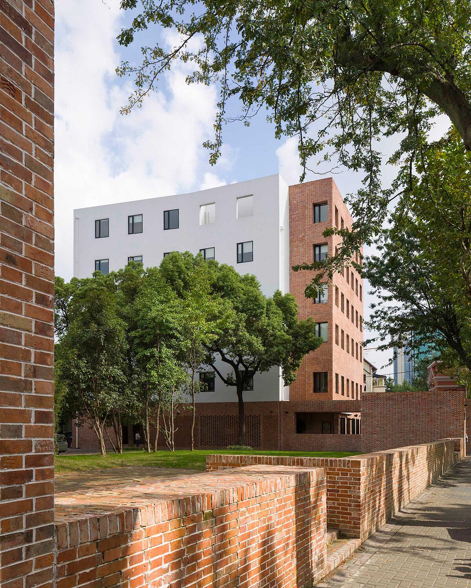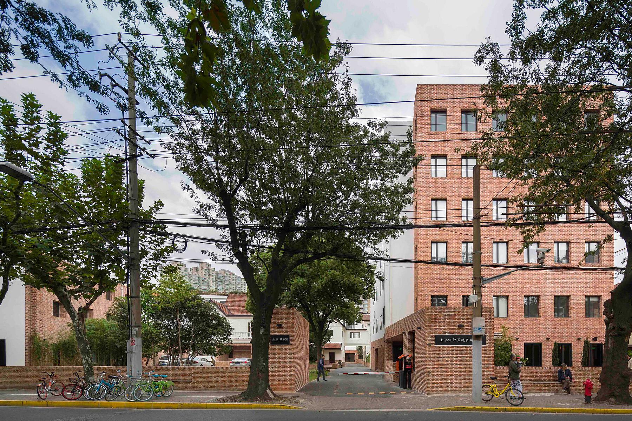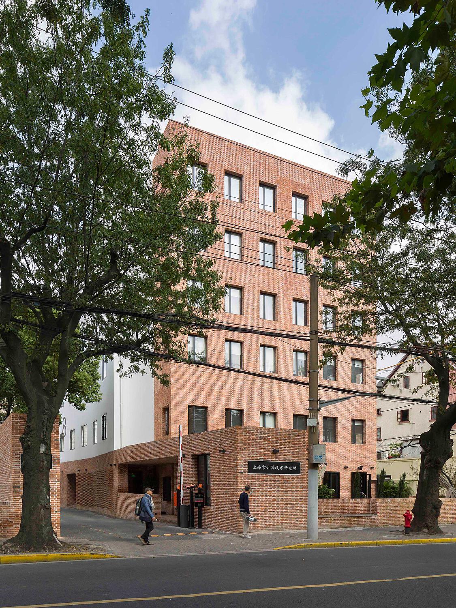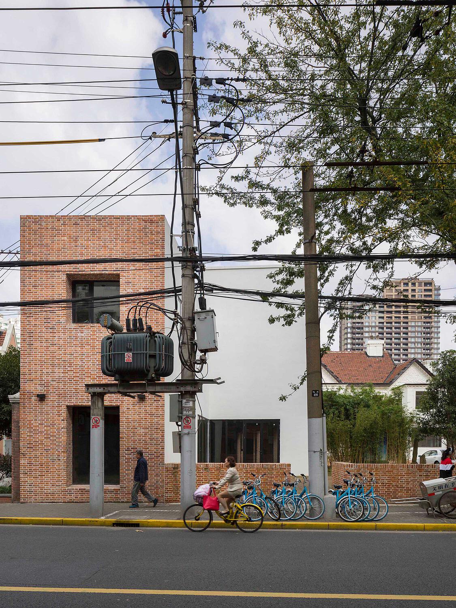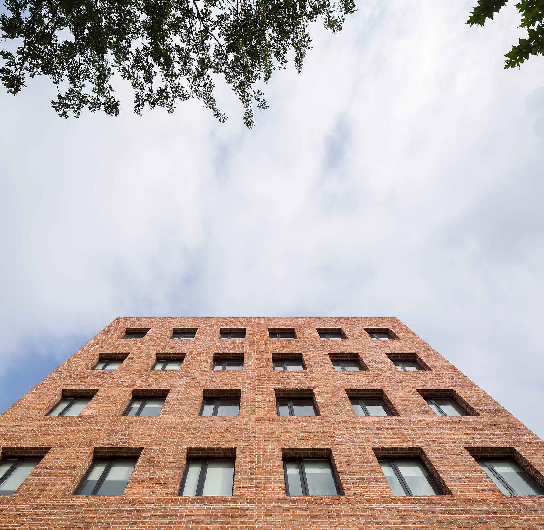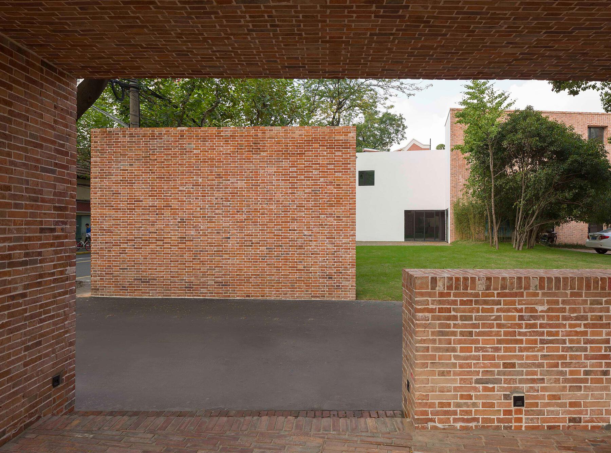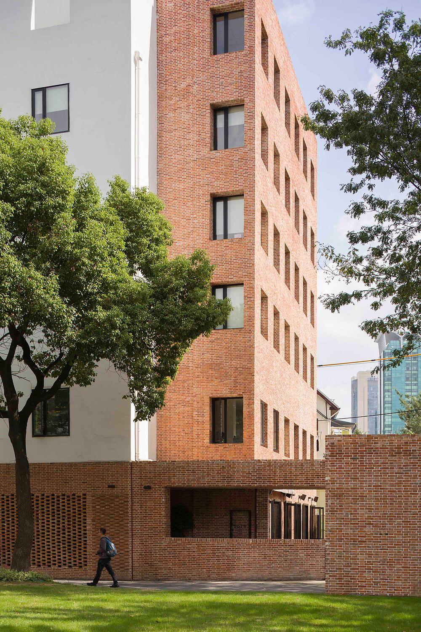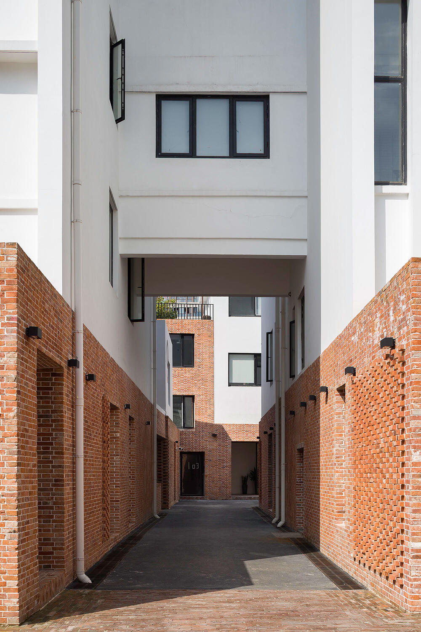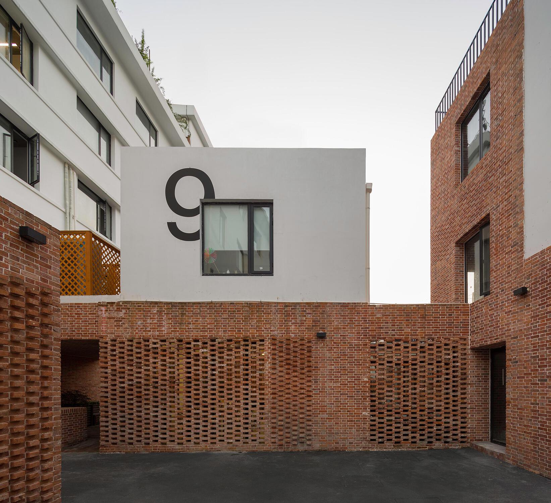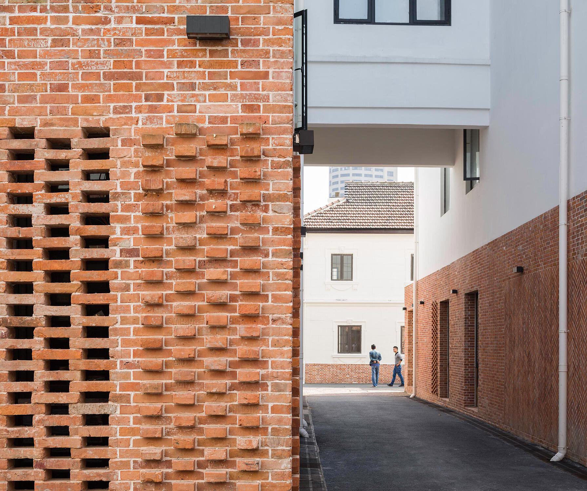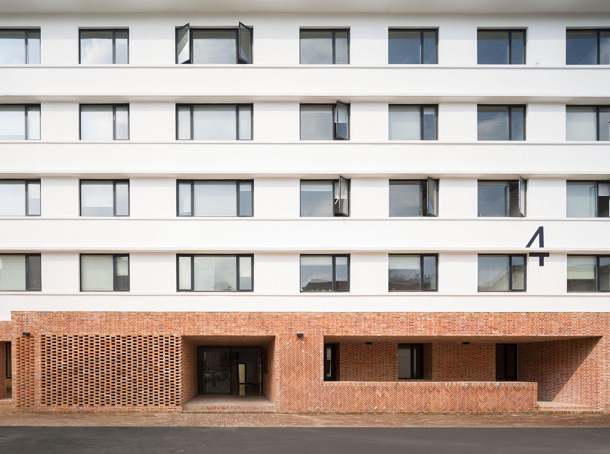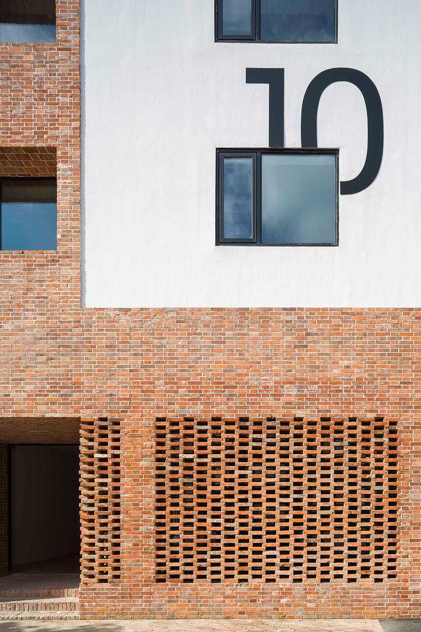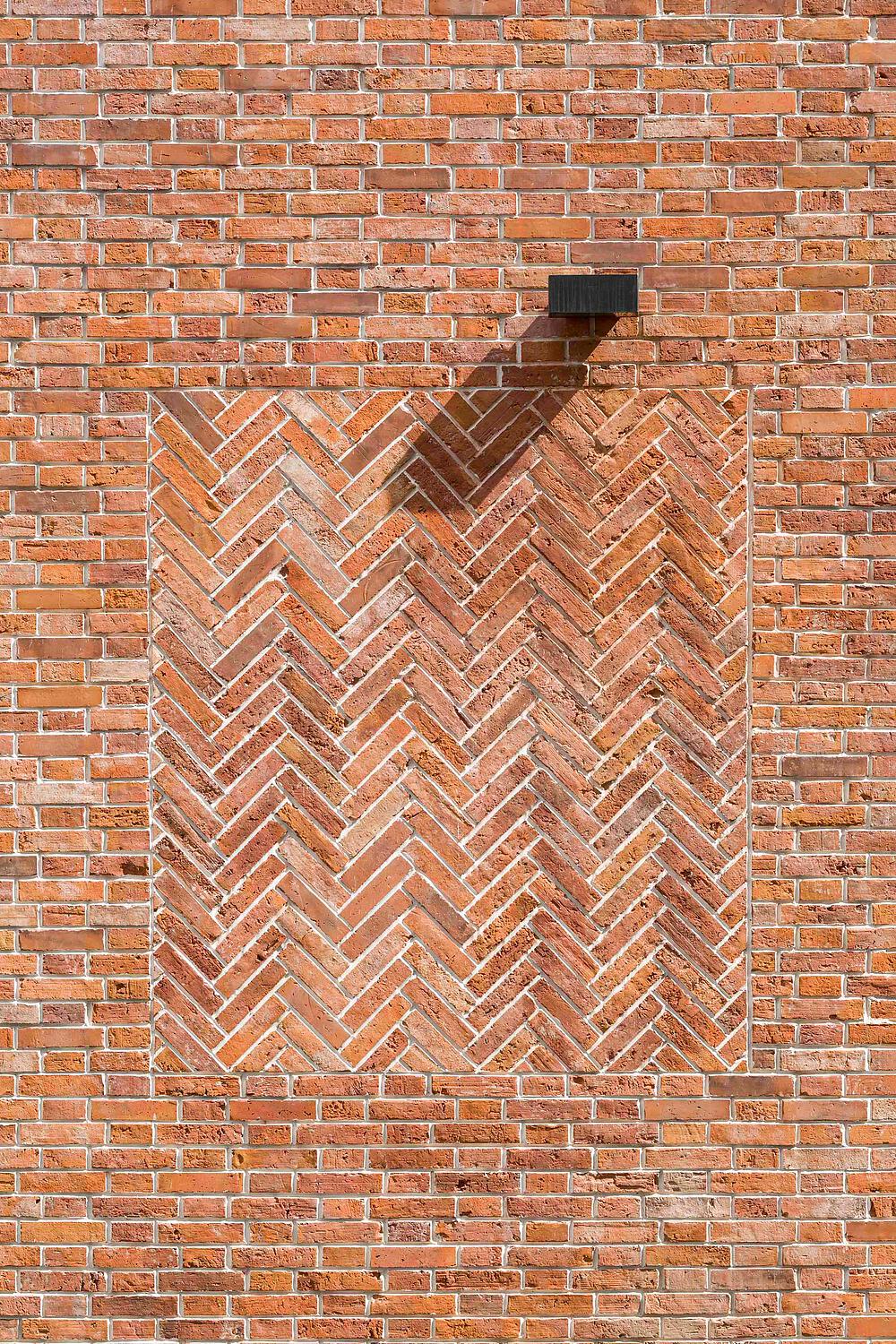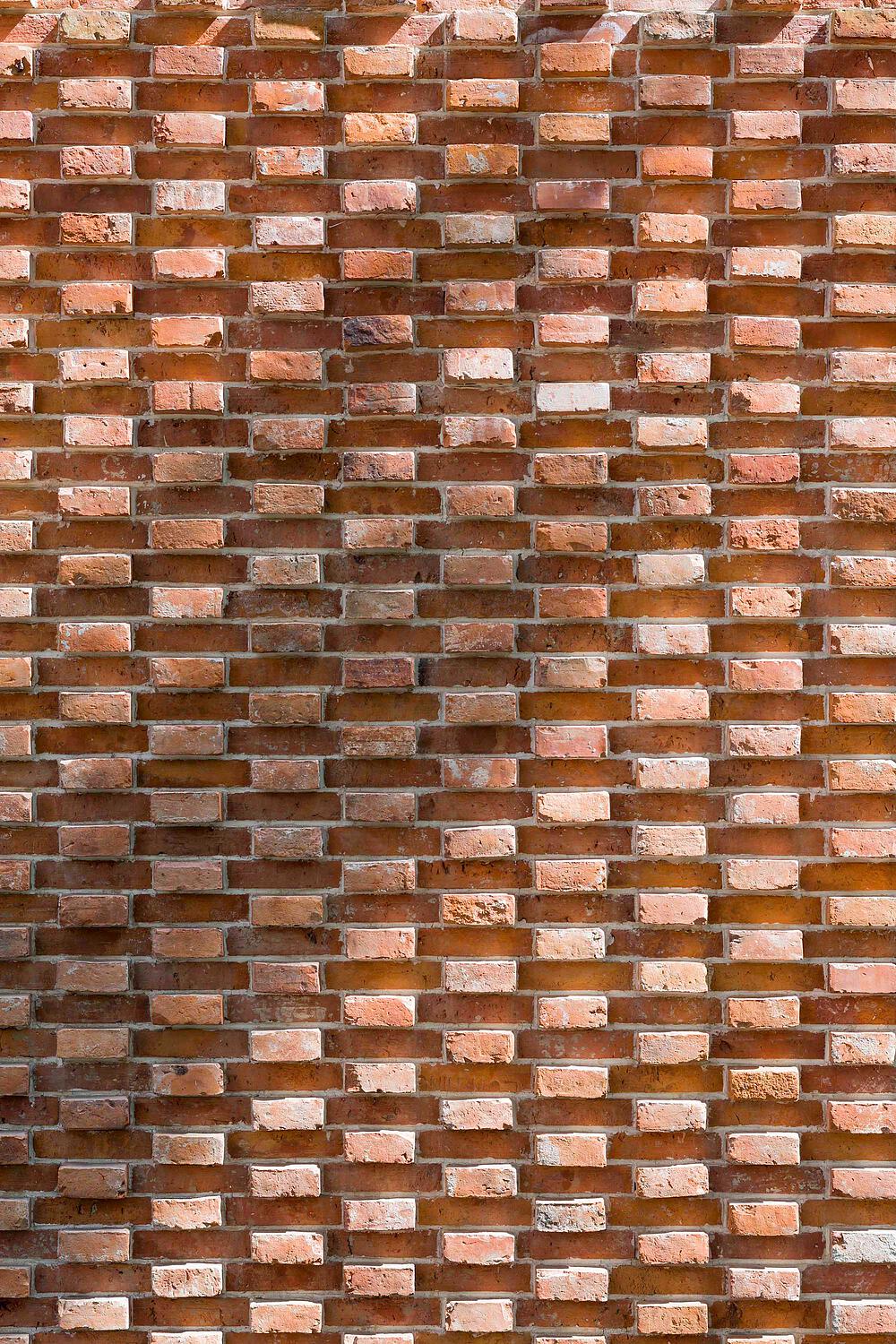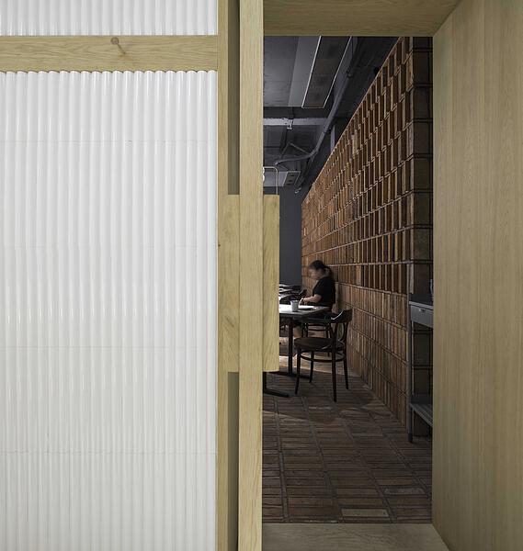The Unifying Wall | Yuyuan Road Development
Located on historic Yuyuan Road in Shanghai, Neri&Hu’s design for a redevelopment project repackages a collection of perfunctory and nondescript office buildings into a mixed-use commercial complex with a sense of history, community, and conviviality. Situated off a charming sycamore-lined street, the site is an eclectic mixture of ten old and new buildings each with its own distinct façade, thus the main design challenge was to define an architectural element that could bring some harmony and continuity. Drawing inspiration from vernacular Chinese urban architectural typologies, such as the hutong neighborhoods of Northern China, or the nongtang alleyways of Shanghai, the wall becomes a unifying element to bring a sense of cohesion, security, and communal character to a grouping of disparate buildings.
Along the busy street front, the continuity of a singular wall element defines a strong urban edge condition for the project. Breaks in this continuity generate moments of passage and intrigue: a gateway to the community within. The wall acts as a filter of views and light, while guiding one’s access through the site. At the same time, to push even further what this wall can do, it goes beyond the role of a simple planar barrier between two spaces, engaging and interacting with the façades of various buildings in order to actively create interesting relationships between interior and exterior.
In certain parts where existing buildings formed leftover pockets of unusable area, the wall envelopes them to create quiet courtyards for the community within. Featuring recycled red bricks, the project takes a rather common building material and elevates it through the use of varied brick bonds, including perforated and relief patterns. In contrast, the walls above the brick wall are all painted white, to simplify and abstract the discrepancies between window sizes and rhythms of the different façades.
As part of the project, Neri&Hu also lead the conceptualization of “Together,” the flagship restaurant within the complex, responsibilities include everything from the food and menu, to graphics and uniforms, and of course, the interior design. Just over 200 square meters and seating about 40 guests, the small footprint is composed of a main dining area, a bar seating area, and one private dining room. Glass doors between spaces keep the rooms connected visually, but there are two different material palettes; in the central dining space red bricks can be seen extending from the exterior to the interior to tie it into the overall complex, while the two smaller spaces to the sides use curved glazed white tiles and light oak to bring a sense of domesticity and calm. The custom designed brass pendants, classic wicker chairs and simple enamel tableware add a layer of relaxed refinement that echoes the essence of Together’s culinary vision—celebrating the social aspect of dining, sharing plates in a relaxed manner and creating bonds over simple, yet delicious food.
Gross Area
14,114 m²
Status
Complete
Completion Date
September 2019
Address
546 Yuyuan Road, Jing'an District, Shanghai
