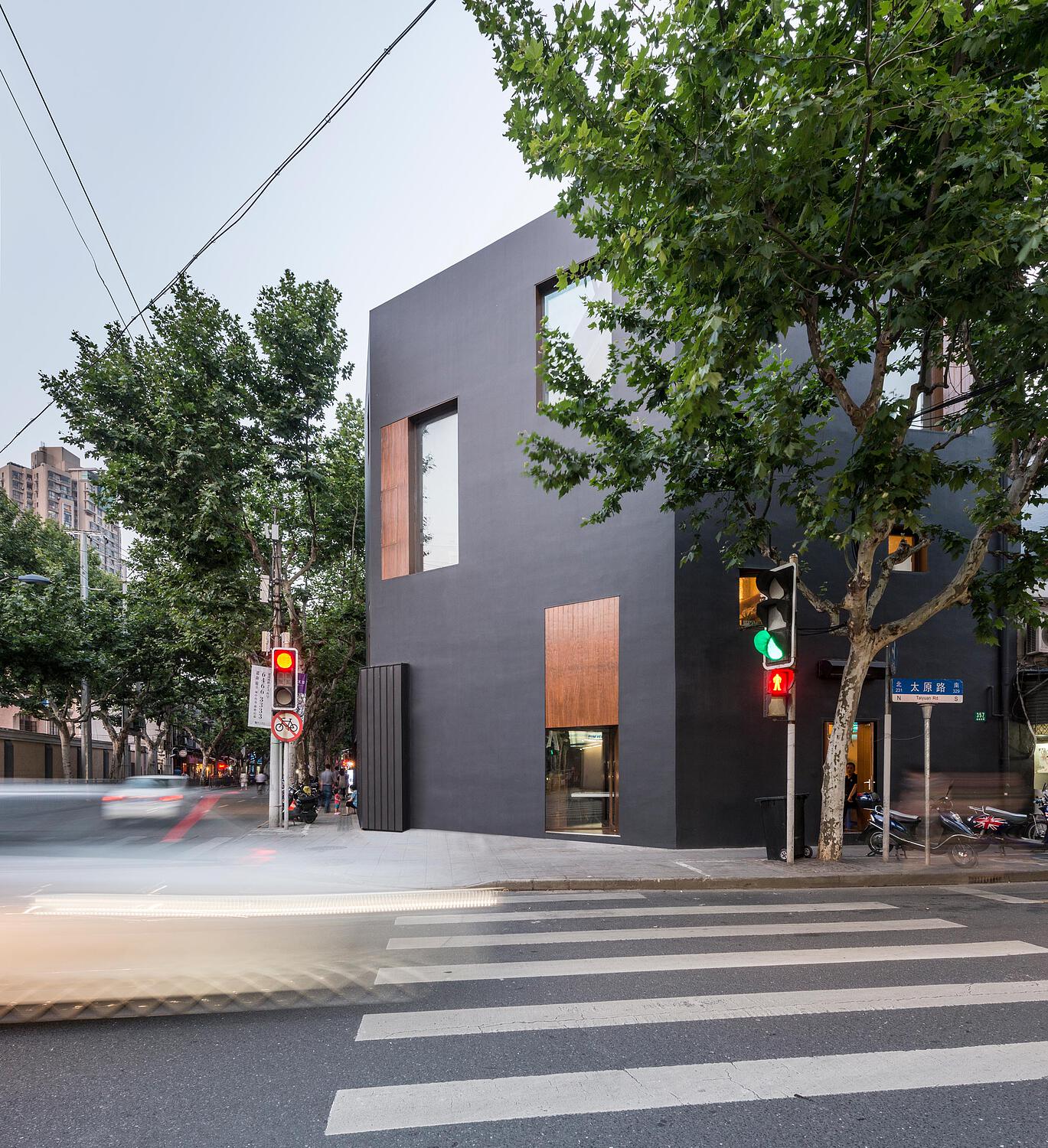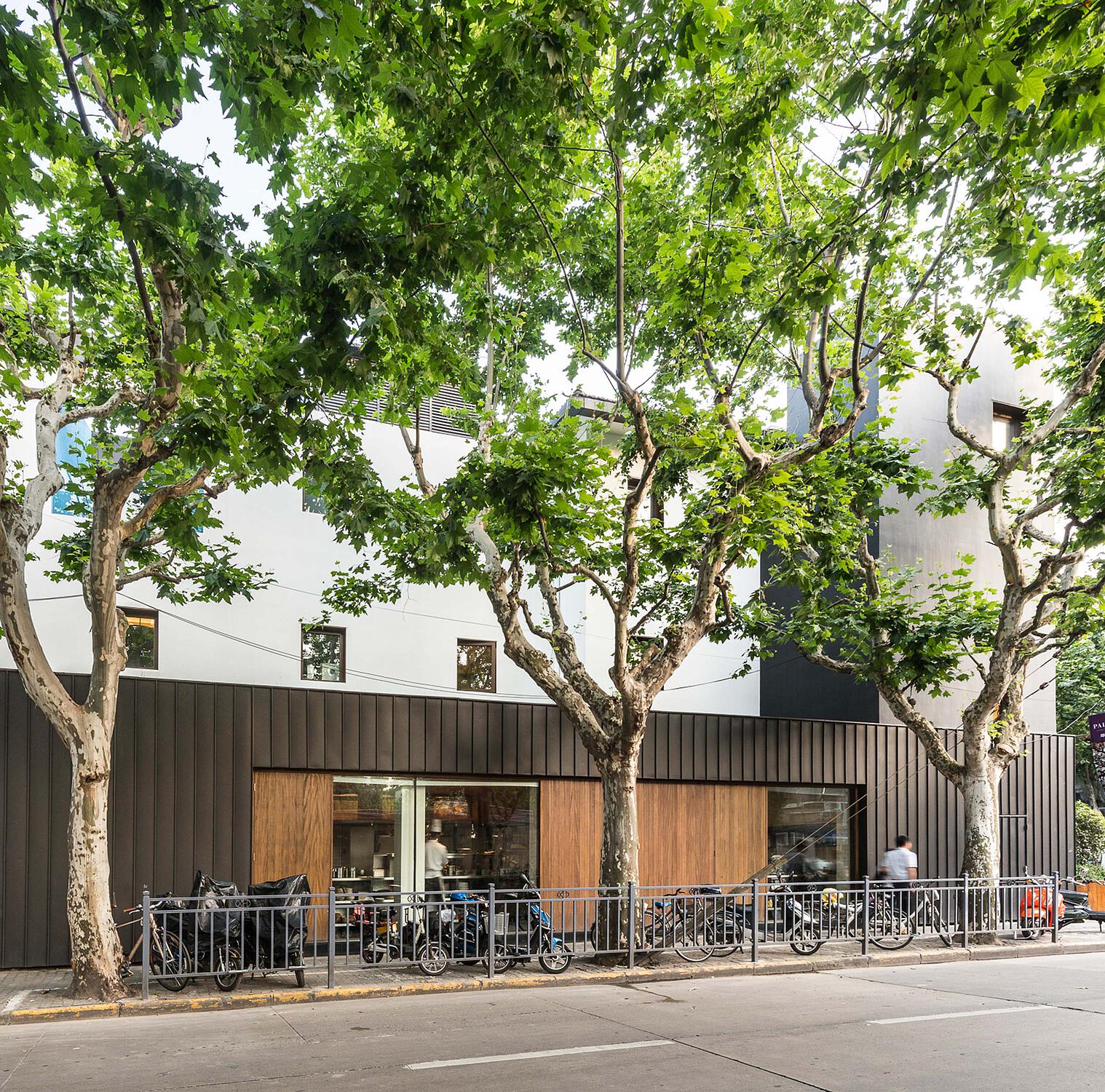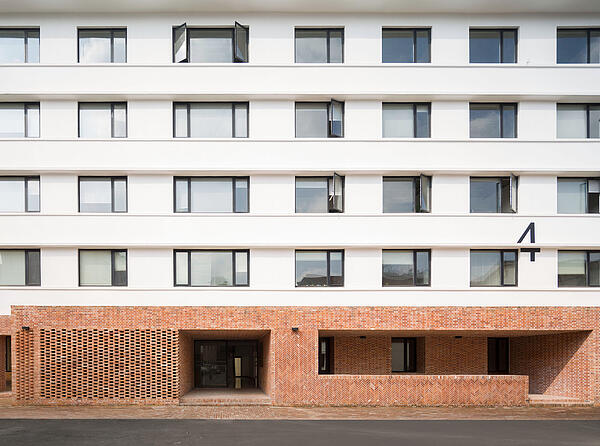Octave Living Center | Jianguo Road Development
Located in heart of the historic French Concession area of Shanghai, the site consisted of two existing buildings, one of them dating back to the 1940s. The project brings together the two buildings and negotiates their differences internally, while outwardly expressing the two parts through material distinction. On the interior, there are two atriums at the opposing north-facing corners of the building, each featuring a series of bridges easing the transition between differing floor elevations of the existing buildings. The original wood structures of the older pre-war building are kept intact and highlight the occupation of this piece of Shanghai’s history. On the exterior, the black zinc and painted portion represents the “old” whilst the “new” is rendered in abstract white; the texture of the metal panels and the expressed wood grain along the street front echo the textures of the city, imprinting its memory onto the surface of the building. The teak window frames scattered upon the surface of both tie the old and new together visually, while the reflective glazing mirrors the surrounding environment. At the core of the building lies an existing courtyard, which Neri&Hu intentionally preserved in order to capture the spirit of interior-exterior living exemplified in the traditional Chinese vernacular.
Gross Area
1,500 m²
Status
Complete
Completion Date
November 2012
Duration
November 2011 – November 2012
Address
357 West Jianguo Road, Xuhui District, Shanghai






