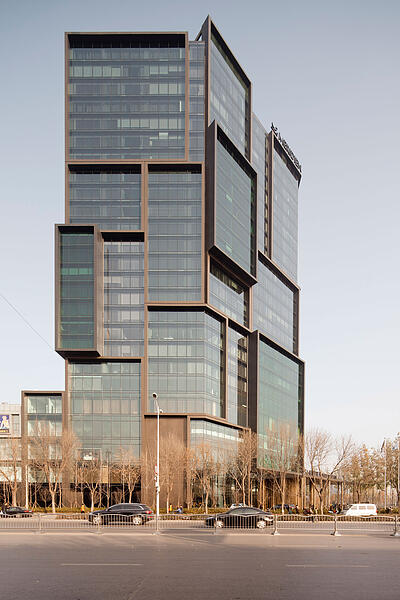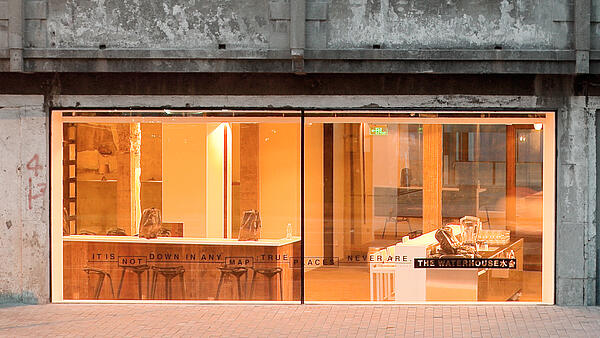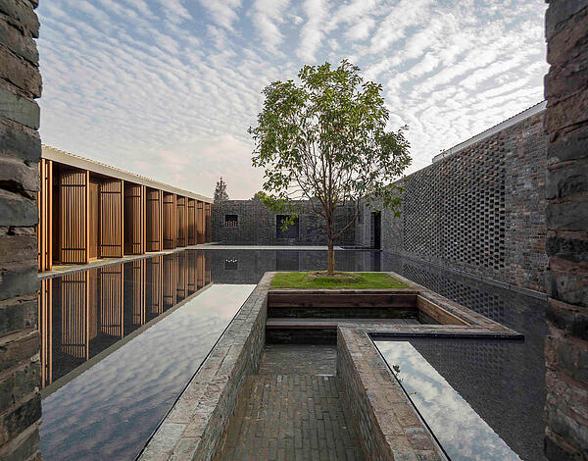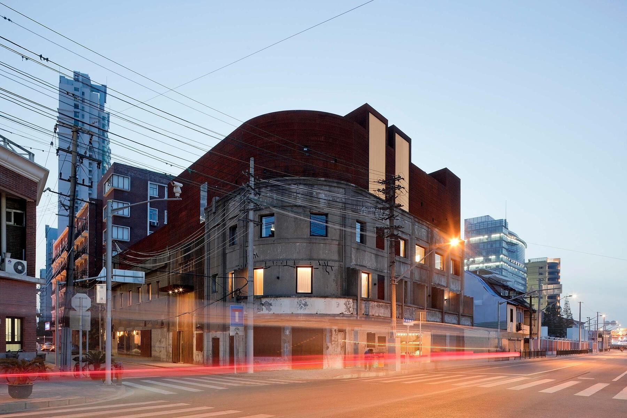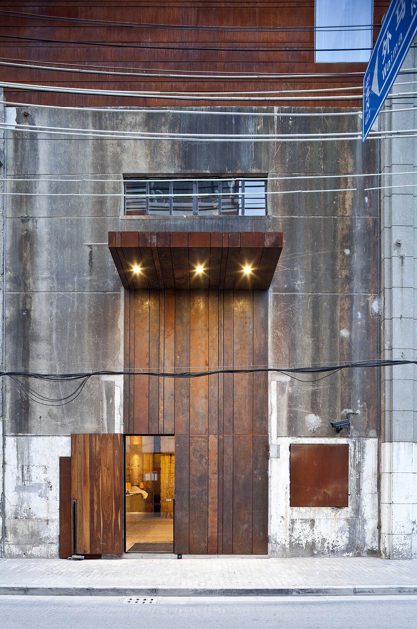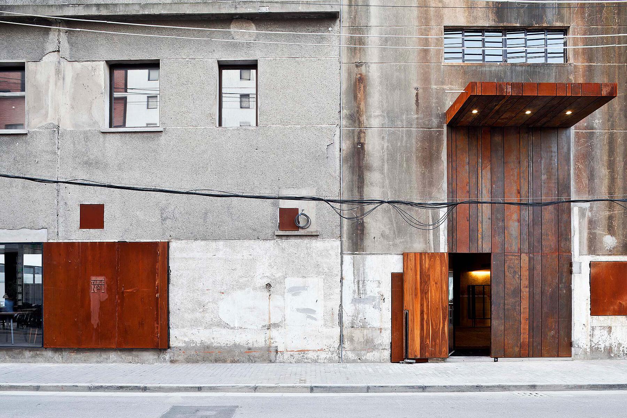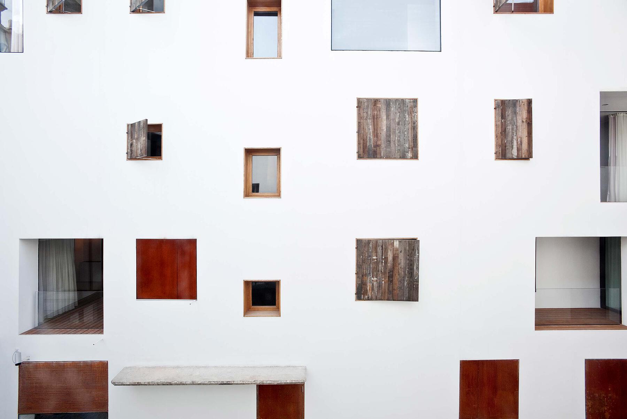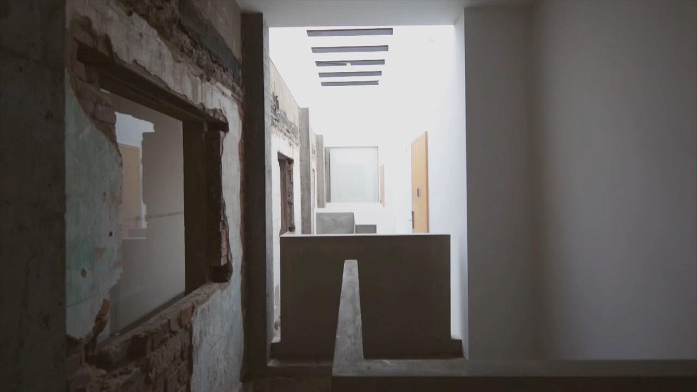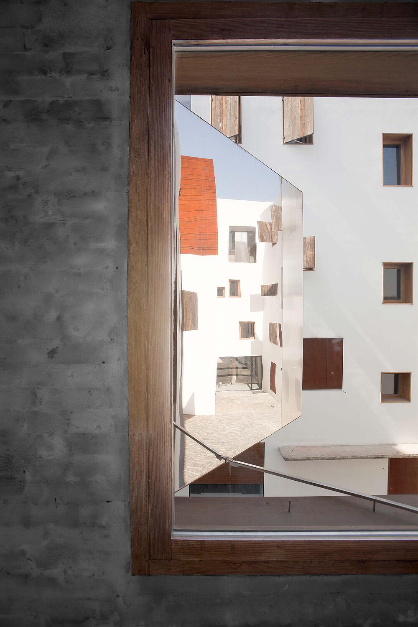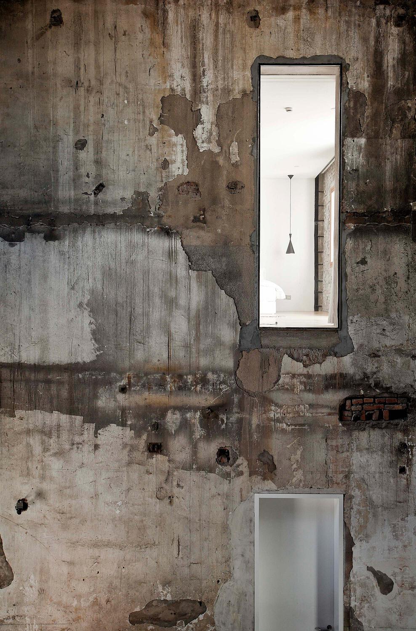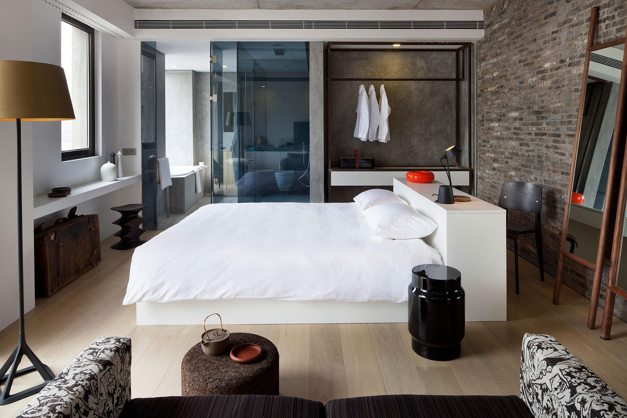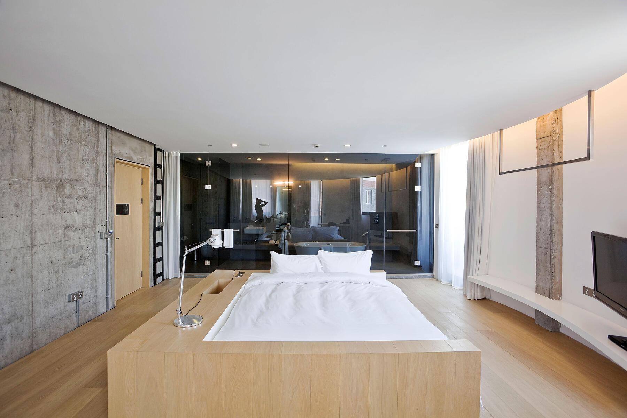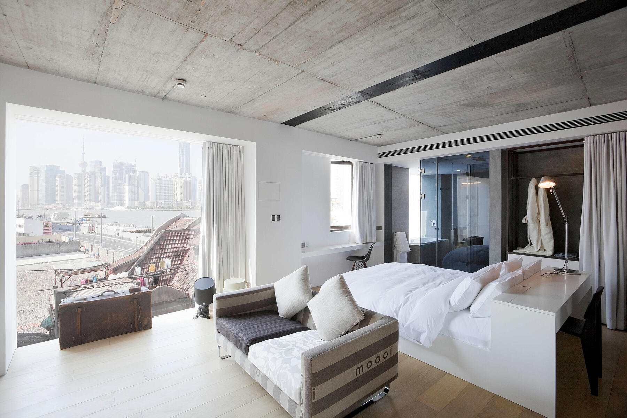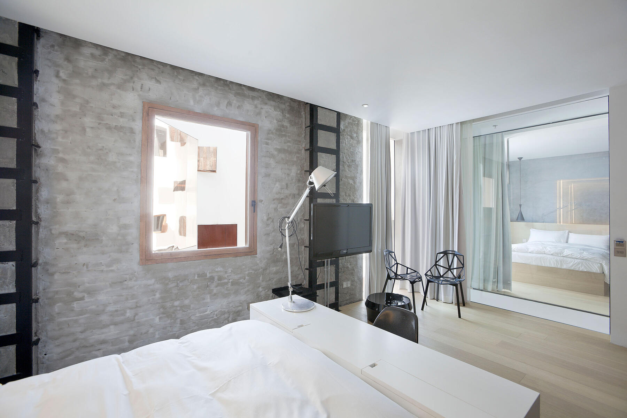The Vertical Lane House | The Waterhouse at South Bund
Approaching the site, a Japanese army building from the 1930s, the history written all over its surfaces is easily visible. Thus, the real task of this project was to hold back in the restoration process and resist the natural urge to fix every flaw. We were very careful to delineate where new elements were to be inserted and where the old should remain untouched. While some of the spaces have been refinished and smoothed over, some portions of walls are left crude, exposing crumbling bricks and delicate lathwork behind the deteriorating plaster. Encased in a glass shield, these raw wall sections evoke the archival quality of a museum display, and suddenly the overlooked and mundane is elevated to the precious. Peeling back the layers of finishes is akin to performing an autopsy – uncovering the lives and narratives hidden within each imperfection, and excavating memories that will bring the most intimate moments of inhabitation to the public light.
Just as purposeful as respecting the demarcation between the old and the new is, conversely, erasing the boundary between the public and the private. We are interested in breaking down the visual, aural and physical limitations of personal space across various scales. This pursuit is manifested in the planning of the hotel’s signature restaurant, which is an extension of the street all the way into the inner courtyard, so that the public realm penetrates deeply into the core of the private sphere. A cut in the ceiling of the restaurant even allows occupants of the guestrooms above to participate peripherally in the lively activity among the diners below. The seemingly misplaced windows throughout (such as the one above the main reception in the lobby), cleverly situated reflective surfaces and unexpected circulation paths offer the constant thrill of a stolen view and a wayward glimpse.

In its very conception, the Waterhouse seeks to question the typology of a hotel, how to interpret notions of ‘home’ and domesticity in a foreign environment, and how to give meaning to the experience of a traveller. To do so, we draw from the rich experience of a typical Shanghai longtang (lane or alley), where everyday living is full of discoveries and surprises, and where the concept of true privacy does not exist. By challenging the most basic rituals of daily life and transforming their familiarity into something wholly unpredictable, such as presenting bathing in a glass box, we amplify the constant play between notions of comfort and discomfort. These unexpected moments are meant to heighten the emotional journey of the guest. The graphic wall markings throughout the hotel space evoke and suggest the complexity of the traveller’s psychological states – longing and exhilaration, uncertainty and desire, discomfort and relief – while the distinct rawness of the material palette establishes an intense sense of time, place and being.


Gross Area
2,800 m²
Status
Complete
Completion Date
May 2010
Duration
May 2008 – May 2010
Address
No. 1-3 Maojiayuan Road, Huangpu District, Shanghai, China

